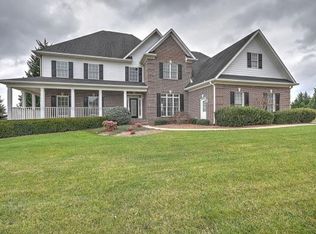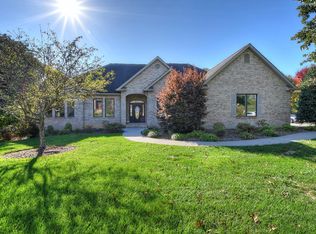Sold for $950,000
$950,000
3 Chestnut Ridge Ct, Jonesborough, TN 37659
5beds
3,582sqft
Single Family Residence, Residential
Built in 2006
0.87 Acres Lot
$957,700 Zestimate®
$265/sqft
$3,590 Estimated rent
Home value
$957,700
$795,000 - $1.15M
$3,590/mo
Zestimate® history
Loading...
Owner options
Explore your selling options
What's special
PRICED BELOW TAX APPRAISED VALUE!!!! Come and see the beautiful upgrades and personal touches that the sellers have finished on this home! This property has so much to offer, from the new upgrades to the beautiful abundance of natural light throughout the entire home!
NEW INTERIOR PAINTING THROUGHOUT! BRAND NEW TREX DECK! NEW REFINED LIGHTING THROUGHOUT & NEW KITCHEN RANGE & MICROWAVE!
3 Chestnut Ridge Court is a Charming 5-Bedroom Brick Home. Nestled in the highly desirable neighborhood of The Ridges, this stunning 5-bedroom, 3.5-bath, all-brick home is ready for a new owner!
Step inside this FRESHLY PAINTED home with soaring vaulted ceilings. The main level features a spacious primary suite, a quaint family room, a conveniently located laundry room, and an inviting morning room with a cozy fireplace, just off the eat-in kitchen—perfect for relaxing or entertaining!
Upstairs, you'll find 4 additional bedrooms and 2 full baths, including a private ensuite bathroom in one of the bedrooms. The unfinished basement offers over 2,100 unfinshed sq. ft. already pre-wired, framed, and plumbed for a future bathroom—ideal for additional living space, a home gym, or storage. There's also a basement garage, perfect for golf carts, lawnmowers, and more.
Step outside to a NEWLY CONSTRUCTED TREX DECK and patio area, leading to a spacious backyard, complete with a large playset that conveys with the home—a dream for friends and families, cookouts, and/or get togethers!
Don't miss out on this incredible opportunity to own a home in The Ridges. Schedule your showing with your trusted agent today! Buyer and Buyer's agent to verify all information. Information is taken from CRS website and Sellers.
Zillow last checked: 8 hours ago
Listing updated: October 07, 2025 at 11:47am
Listed by:
Meredith Berry 423-426-3224,
Berkshire Hathaway Greg Cox Real Estate
Bought with:
Alison McCabe, 0225069262
Berkshire HHS, Jones Property Group
Source: TVRMLS,MLS#: 9982247
Facts & features
Interior
Bedrooms & bathrooms
- Bedrooms: 5
- Bathrooms: 4
- Full bathrooms: 3
- 1/2 bathrooms: 1
Primary bedroom
- Level: Lower
Heating
- Central, Heat Pump
Cooling
- Central Air
Appliances
- Included: Dishwasher, Disposal, Electric Range, Microwave, Refrigerator
- Laundry: Electric Dryer Hookup, Washer Hookup
Features
- Master Downstairs, Soaking Tub, Granite Counters, Kitchen Island
- Flooring: Ceramic Tile, Hardwood
- Windows: Double Pane Windows
- Basement: Block,Unfinished
- Number of fireplaces: 1
- Fireplace features: Gas Log
Interior area
- Total structure area: 5,715
- Total interior livable area: 3,582 sqft
Property
Parking
- Total spaces: 2
- Parking features: Attached
- Attached garage spaces: 2
Features
- Levels: Two
- Stories: 2
- Patio & porch: Deck
- Exterior features: Sprinkler System, Playground
Lot
- Size: 0.87 Acres
- Topography: Sloped
Details
- Parcel number: 036g B 006.00
- Zoning: Residential
Construction
Type & style
- Home type: SingleFamily
- Architectural style: Traditional,Tudor
- Property subtype: Single Family Residence, Residential
Materials
- Brick
- Foundation: Block
- Roof: Asphalt
Condition
- Above Average
- New construction: No
- Year built: 2006
Utilities & green energy
- Sewer: Public Sewer
- Water: Public
- Utilities for property: Cable Connected
Community & neighborhood
Security
- Security features: Security System, Smoke Detector(s)
Community
- Community features: Sidewalks
Location
- Region: Jonesborough
- Subdivision: The Ridges
HOA & financial
HOA
- Has HOA: Yes
- HOA fee: $415 annually
Other
Other facts
- Listing terms: Cash,Conventional,VA Loan,Other
Price history
| Date | Event | Price |
|---|---|---|
| 10/7/2025 | Sold | $950,000-2.5%$265/sqft |
Source: TVRMLS #9982247 Report a problem | ||
| 8/31/2025 | Pending sale | $974,500$272/sqft |
Source: TVRMLS #9982247 Report a problem | ||
| 8/28/2025 | Price change | $974,500-2.4%$272/sqft |
Source: TVRMLS #9982247 Report a problem | ||
| 7/17/2025 | Price change | $998,500-4.8%$279/sqft |
Source: TVRMLS #9982247 Report a problem | ||
| 6/26/2025 | Listed for sale | $1,049,000+5.1%$293/sqft |
Source: TVRMLS #9982247 Report a problem | ||
Public tax history
| Year | Property taxes | Tax assessment |
|---|---|---|
| 2024 | $8,236 +40.5% | $268,775 +89.3% |
| 2023 | $5,864 +6.4% | $141,975 |
| 2022 | $5,509 | $141,975 |
Find assessor info on the county website
Neighborhood: 37659
Nearby schools
GreatSchools rating
- 9/10Woodland Elementary SchoolGrades: PK-5Distance: 3.8 mi
- 7/10Indian Trail Middle SchoolGrades: 6-8Distance: 3.6 mi
- 8/10Science Hill High SchoolGrades: 9-12Distance: 5.3 mi
Schools provided by the listing agent
- Elementary: Woodland Elementary
- Middle: Liberty Bell
- High: Science Hill
Source: TVRMLS. This data may not be complete. We recommend contacting the local school district to confirm school assignments for this home.
Get pre-qualified for a loan
At Zillow Home Loans, we can pre-qualify you in as little as 5 minutes with no impact to your credit score.An equal housing lender. NMLS #10287.

