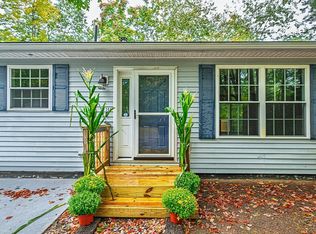New construction home on a 1.06 acre that has started and will be completed mid May 2020. This modern great home will offer 3 nice bedrooms, 2 baths, open kitchen/dinning rm and living room, central air conditioning, hardwood floors, tile floors, 2 car garage with auto opener and an unfinished basement for potential finished place with large windows or the builder can complete the basement for only 20k more. Easy to see.
This property is off market, which means it's not currently listed for sale or rent on Zillow. This may be different from what's available on other websites or public sources.

