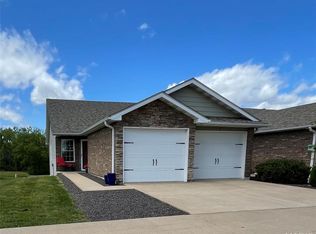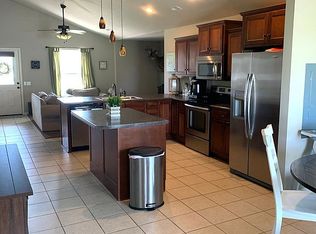Very nice, highly desirable high-end condo in Clear Creek S/D. Two car garage, sunroom, quality kitchen cabinetry, large living room, master bedroom suite, separate bed and bath also on main level. Walk out lower level has an additional bed and bath, large family room and plenty of storage. These condos do not become available very often. Additional Rooms: Sun Room, Workshop/Hobby Area Location: Rural
This property is off market, which means it's not currently listed for sale or rent on Zillow. This may be different from what's available on other websites or public sources.

