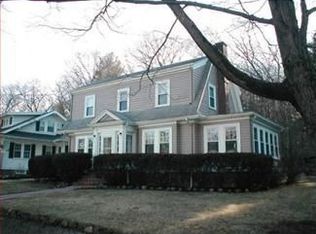This vintage "Arts and Crafts Bungalow" has a unique floor plan and Mother Nature as its canvas. It backs up to the Paine Estate which boasts 109 acres, and has great walking trails. This sweet home has wonderful natural light and touches of nostalgia throughout. Window seats, french doors, built in china cabinet, art deco oven, and more. The spacious wrap around enclosed front porch offers 3 season enjoyment! There have been many updates, new roof , gutters, downspouts, electrical, screens, fresh paint and recently refinished hardwood flooring. This home is tucked away in the desirable Piety Corner area, on a street with no through traffic, yet it is a simple stroll from public transportation, shopping, and schools .There is a finished lower level with period wood wainscoted walls and a gas fireplace in an eyecatching brick hearth and surround. This is a one of a kind home with tremendous possibilities!!!
This property is off market, which means it's not currently listed for sale or rent on Zillow. This may be different from what's available on other websites or public sources.
