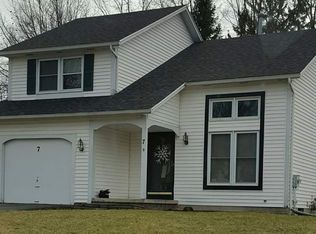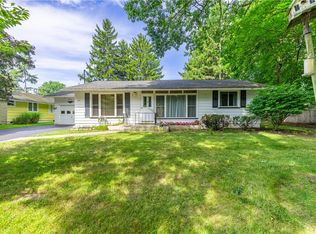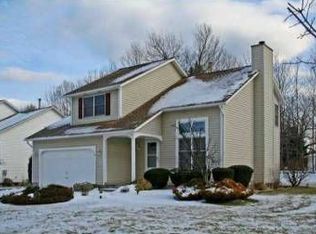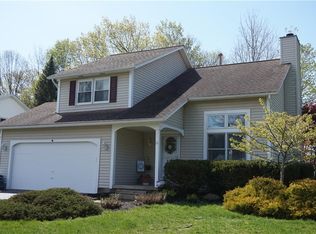Closed
$280,000
3 Cheshire Ln, Rochester, NY 14624
3beds
1,436sqft
Single Family Residence
Built in 1989
0.32 Acres Lot
$298,600 Zestimate®
$195/sqft
$2,330 Estimated rent
Maximize your home sale
Get more eyes on your listing so you can sell faster and for more.
Home value
$298,600
$278,000 - $320,000
$2,330/mo
Zestimate® history
Loading...
Owner options
Explore your selling options
What's special
Welcome to 3 Cheshire Lane, an impeccably updated home set on a spacious corner lot. This inviting property offers a fully fenced, expansive backyard ideal for outdoor fun and relaxation. Inside, you'll discover numerous updates, including fresh paint and stunning hardwood floors in both the dining and living rooms. The living room features a vaulted ceiling with skylights, bathing the area in natural light, while the kitchen is outfitted with elegant granite countertops. A partially finished basement adds extra space for living or recreation. Delayed negotiations are set for September 17th at 12:00 PM.
Zillow last checked: 8 hours ago
Listing updated: November 12, 2024 at 07:04am
Listed by:
Robert Piazza Palotto Robert@HighFallsSIR.com,
High Falls Sotheby's International
Bought with:
Robert Piazza Palotto, 10311210084
High Falls Sotheby's International
Source: NYSAMLSs,MLS#: R1564766 Originating MLS: Rochester
Originating MLS: Rochester
Facts & features
Interior
Bedrooms & bathrooms
- Bedrooms: 3
- Bathrooms: 2
- Full bathrooms: 1
- 1/2 bathrooms: 1
- Main level bathrooms: 1
Heating
- Gas, Forced Air
Cooling
- Central Air
Appliances
- Included: Dishwasher, Gas Cooktop, Disposal, Gas Oven, Gas Range, Gas Water Heater, Microwave, Refrigerator
- Laundry: In Basement
Features
- Breakfast Bar, Ceiling Fan(s), Separate/Formal Dining Room, Entrance Foyer, Eat-in Kitchen, Separate/Formal Living Room, Granite Counters, Pantry, Skylights
- Flooring: Hardwood, Laminate, Luxury Vinyl, Tile, Varies
- Windows: Skylight(s)
- Basement: Full,Partially Finished,Sump Pump
- Has fireplace: No
Interior area
- Total structure area: 1,436
- Total interior livable area: 1,436 sqft
Property
Parking
- Total spaces: 2
- Parking features: Attached, Garage, Garage Door Opener
- Attached garage spaces: 2
Features
- Levels: Two
- Stories: 2
- Patio & porch: Patio
- Exterior features: Blacktop Driveway, Fully Fenced, Patio
- Fencing: Full
Lot
- Size: 0.32 Acres
- Dimensions: 55 x 163
- Features: Corner Lot, Residential Lot
Details
- Additional structures: Shed(s), Storage
- Parcel number: 2626001191600002040000
- Special conditions: Standard
Construction
Type & style
- Home type: SingleFamily
- Architectural style: Colonial,Two Story
- Property subtype: Single Family Residence
Materials
- Vinyl Siding
- Foundation: Block
- Roof: Asphalt
Condition
- Resale
- Year built: 1989
Utilities & green energy
- Electric: Circuit Breakers
- Sewer: Connected
- Water: Connected, Public
- Utilities for property: High Speed Internet Available, Sewer Connected, Water Connected
Community & neighborhood
Location
- Region: Rochester
- Subdivision: Meadowvale Sec I
Other
Other facts
- Listing terms: Cash,Conventional,FHA,VA Loan
Price history
| Date | Event | Price |
|---|---|---|
| 11/8/2024 | Sold | $280,000+21.8%$195/sqft |
Source: | ||
| 9/23/2024 | Pending sale | $229,900$160/sqft |
Source: | ||
| 9/12/2024 | Listed for sale | $229,900$160/sqft |
Source: | ||
Public tax history
| Year | Property taxes | Tax assessment |
|---|---|---|
| 2024 | -- | $162,500 |
| 2023 | -- | $162,500 |
| 2022 | -- | $162,500 |
Find assessor info on the county website
Neighborhood: 14624
Nearby schools
GreatSchools rating
- 5/10Paul Road SchoolGrades: K-5Distance: 3.6 mi
- 5/10Gates Chili Middle SchoolGrades: 6-8Distance: 1.6 mi
- 4/10Gates Chili High SchoolGrades: 9-12Distance: 1.7 mi
Schools provided by the listing agent
- Elementary: Paul Road
- Middle: Gates-Chili Middle
- High: Gates-Chili High
- District: Gates Chili
Source: NYSAMLSs. This data may not be complete. We recommend contacting the local school district to confirm school assignments for this home.



