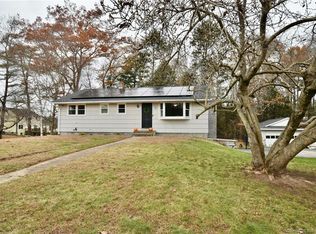Sold for $390,000
$390,000
3 Cheryl Avenue, Killingly, CT 06241
3beds
1,403sqft
Single Family Residence
Built in 1969
0.57 Acres Lot
$-- Zestimate®
$278/sqft
$2,714 Estimated rent
Home value
Not available
Estimated sales range
Not available
$2,714/mo
Zestimate® history
Loading...
Owner options
Explore your selling options
What's special
Welcome to this charming ranch home located in the desirable Zadora Heights subdivision. Situated on a rare corner lot, this 1969 gem offers a perfect blend of classic appeal and modern updates. With 3 bedrooms, 1.5 bathrooms, and a spacious 2-car attached garage, this home is ready to meet all your needs. As you approach, you'll notice the freshly painted exterior, newer gutters, and brand new roof! Step inside to find an open-concept layout that seamlessly connects the kitchen, dining, and living areas. The galley kitchen boasts new stainless steel appliances, a farmhouse sink, built-ins, and a breakfast bar. Plenty of natural light floods the living room and dining room through a large bay window, highlighting the cozy wood-stove. Fresh paint throughout and hardwood floors in all the bedrooms add to the home's inviting atmosphere. The master bedroom features two closets and a private half bath for added convenience. Outside, the professionally landscaped yard is a true oasis. Enjoy summer days by the above-ground pool, grill on the bright stone patio, or simply lounge by the fire-pit. Pick from your plum, apple, and peach trees, roast from your vegetable gardens, while finding tranquility in your flower beds. Additional features include a shed for extra storage, a newer septic tank, a new sump pump, some replacement windows, new furnace and new 18,000 BTU Mini Split. With all the recent updates, all you have to do is move right in! *****MULTIPLE OFFER'S. HIGHEST & BEST BY 7 PM WEDNESDAY AUGUST 14TH*****
Zillow last checked: 8 hours ago
Listing updated: October 01, 2024 at 01:00am
Listed by:
Lauren F. Heidelberger 860-933-0735,
Berkshire Hathaway NE Prop. 860-928-1995
Bought with:
Kathleen Sposato, REB.0792165
Sposato Realty Group
Source: Smart MLS,MLS#: 24025817
Facts & features
Interior
Bedrooms & bathrooms
- Bedrooms: 3
- Bathrooms: 2
- Full bathrooms: 1
- 1/2 bathrooms: 1
Primary bedroom
- Features: Half Bath, Hardwood Floor
- Level: Main
- Area: 165 Square Feet
- Dimensions: 11 x 15
Bedroom
- Features: Hardwood Floor
- Level: Main
- Area: 110 Square Feet
- Dimensions: 10 x 11
Bedroom
- Features: Hardwood Floor
- Level: Main
- Area: 196 Square Feet
- Dimensions: 14 x 14
Bathroom
- Features: Granite Counters, Tub w/Shower
- Level: Main
Dining room
- Features: Bay/Bow Window, Combination Liv/Din Rm
- Level: Main
- Area: 168 Square Feet
- Dimensions: 12 x 14
Kitchen
- Features: Remodeled, Breakfast Bar, Built-in Features, Galley
- Level: Main
Living room
- Features: Remodeled, Bay/Bow Window, Combination Liv/Din Rm, Fireplace, Composite Floor
- Level: Main
- Area: 280 Square Feet
- Dimensions: 14 x 20
Heating
- Hot Water, Wall Unit, Wood/Coal Stove, Oil, Wood
Cooling
- Ductless
Appliances
- Included: Oven/Range, Microwave, Refrigerator, Dishwasher, Washer, Dryer, Water Heater
Features
- Basement: Full,Sump Pump,Hatchway Access,Interior Entry,Concrete
- Attic: None
- Number of fireplaces: 1
Interior area
- Total structure area: 1,403
- Total interior livable area: 1,403 sqft
- Finished area above ground: 1,403
Property
Parking
- Total spaces: 4
- Parking features: Attached, Paved, Off Street, Driveway, Private
- Attached garage spaces: 2
- Has uncovered spaces: Yes
Features
- Patio & porch: Patio
- Exterior features: Fruit Trees, Rain Gutters, Garden
- Has private pool: Yes
- Pool features: Above Ground
Lot
- Size: 0.57 Acres
- Features: Corner Lot, Subdivided, Level, Open Lot
Details
- Additional structures: Shed(s)
- Parcel number: 1693211
- Zoning: LD
Construction
Type & style
- Home type: SingleFamily
- Architectural style: Ranch
- Property subtype: Single Family Residence
Materials
- Wood Siding
- Foundation: Concrete Perimeter
- Roof: Asphalt
Condition
- New construction: No
- Year built: 1969
Utilities & green energy
- Sewer: Septic Tank
- Water: Well
Community & neighborhood
Location
- Region: Killingly
- Subdivision: Dayville
Price history
| Date | Event | Price |
|---|---|---|
| 9/20/2024 | Sold | $390,000+11.4%$278/sqft |
Source: | ||
| 8/15/2024 | Pending sale | $350,000$249/sqft |
Source: | ||
| 8/12/2024 | Listed for sale | $350,000+81.3%$249/sqft |
Source: | ||
| 7/2/2018 | Sold | $193,000+2.1%$138/sqft |
Source: | ||
| 3/27/2018 | Listing removed | $189,000$135/sqft |
Source: The Partner Network, LLC #170059624 Report a problem | ||
Public tax history
| Year | Property taxes | Tax assessment |
|---|---|---|
| 2025 | $4,774 +5.2% | $205,940 |
| 2024 | $4,537 +17.6% | $205,940 +55.1% |
| 2023 | $3,859 +6.7% | $132,790 |
Find assessor info on the county website
Neighborhood: 06241
Nearby schools
GreatSchools rating
- 4/10Killingly Intermediate SchoolGrades: 5-8Distance: 1.6 mi
- 4/10Killingly High SchoolGrades: 9-12Distance: 2.6 mi
- 7/10Killingly Memorial SchoolGrades: 2-4Distance: 1.6 mi
Get pre-qualified for a loan
At Zillow Home Loans, we can pre-qualify you in as little as 5 minutes with no impact to your credit score.An equal housing lender. NMLS #10287.

