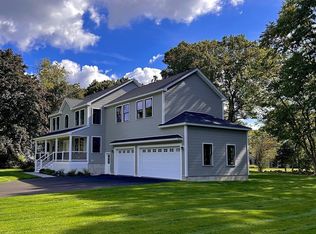Sold for $825,000
$825,000
3 Cherokee Rd, Acton, MA 01720
3beds
2,164sqft
Single Family Residence
Built in 2000
0.5 Acres Lot
$834,100 Zestimate®
$381/sqft
$3,757 Estimated rent
Home value
$834,100
$767,000 - $909,000
$3,757/mo
Zestimate® history
Loading...
Owner options
Explore your selling options
What's special
You'll want to see this one! Located in a popular neighborhood near schools & highways makes this an easy spot to call home. The big yard is perfect for fun & games plus there's a private hot tub just off the deck/patio. The established garden areas, perennials beds, & mature trees add to outside enjoyment. Although built in 1960 as a ranch, the current owners added a 2nd level in 2000, completely reconfiguring the entire house. The front to back family room is open & spacious, the charming fireplaced dining room invites hours of conversation. The kitchen has an abundance of cabinets & storage with a slider welcoming you to the back yard. Direct access from the garage to the mud/laundry room makes it easy to contain the mess!. The 2nd level has 3 large bedrooms & full bath. The basement is unfinished, but a great spot to consider a future project. Cedar siding & windows in 2000, septic system in 2020.
Zillow last checked: 8 hours ago
Listing updated: December 19, 2024 at 11:47am
Listed by:
Edith Hill 978-505-8973,
Keller Williams Realty Boston Northwest 978-369-5775,
Tim Hill 978-618-1269
Bought with:
Doug McNeilly
Coldwell Banker Realty - Sudbury
Source: MLS PIN,MLS#: 73308224
Facts & features
Interior
Bedrooms & bathrooms
- Bedrooms: 3
- Bathrooms: 2
- Full bathrooms: 2
Primary bedroom
- Features: Flooring - Wall to Wall Carpet
- Level: Second
- Area: 350
- Dimensions: 25 x 14
Bedroom 2
- Features: Flooring - Wall to Wall Carpet
- Level: Second
- Area: 198
- Dimensions: 18 x 11
Bedroom 3
- Features: Flooring - Wall to Wall Carpet
- Level: Second
- Area: 180
- Dimensions: 18 x 10
Primary bathroom
- Features: No
Bathroom 1
- Features: Bathroom - Full, Bathroom - Tiled With Tub & Shower, Flooring - Stone/Ceramic Tile
- Level: First
Bathroom 2
- Features: Bathroom - Full, Flooring - Stone/Ceramic Tile, Enclosed Shower - Fiberglass
- Level: Second
Dining room
- Features: Flooring - Wood, Open Floorplan
- Level: First
- Area: 154
- Dimensions: 14 x 11
Family room
- Features: Flooring - Wood, Window(s) - Picture, Open Floorplan
- Level: First
- Area: 350
- Dimensions: 25 x 14
Kitchen
- Features: Flooring - Wood, Kitchen Island, Exterior Access, Slider, Stainless Steel Appliances, Gas Stove
- Level: First
- Area: 187
- Dimensions: 17 x 11
Heating
- Forced Air, Natural Gas
Cooling
- Central Air
Appliances
- Included: Gas Water Heater, Range, Dishwasher, Refrigerator, Washer, Dryer, Range Hood
- Laundry: Laundry Closet, Flooring - Stone/Ceramic Tile, Pantry, Exterior Access, First Floor, Gas Dryer Hookup, Washer Hookup
Features
- Flooring: Wood, Tile, Carpet
- Windows: Insulated Windows, Screens
- Basement: Full,Bulkhead,Sump Pump,Concrete
- Number of fireplaces: 1
- Fireplace features: Dining Room
Interior area
- Total structure area: 2,164
- Total interior livable area: 2,164 sqft
Property
Parking
- Total spaces: 7
- Parking features: Attached, Storage, Workshop in Garage, Paved Drive, Off Street, Paved
- Attached garage spaces: 1
- Uncovered spaces: 6
Accessibility
- Accessibility features: No
Features
- Patio & porch: Deck, Patio
- Exterior features: Deck, Patio, Hot Tub/Spa, Storage, Screens, Garden
- Has spa: Yes
- Spa features: Private
Lot
- Size: 0.50 Acres
- Features: Level
Details
- Parcel number: 306908
- Zoning: res
Construction
Type & style
- Home type: SingleFamily
- Architectural style: Colonial
- Property subtype: Single Family Residence
Materials
- Frame
- Foundation: Concrete Perimeter
- Roof: Shingle
Condition
- Year built: 2000
Utilities & green energy
- Electric: Circuit Breakers
- Sewer: Private Sewer
- Water: Public
- Utilities for property: for Gas Range, for Gas Dryer, Washer Hookup
Community & neighborhood
Community
- Community features: Public Transportation, Walk/Jog Trails, Conservation Area, Highway Access, Public School
Location
- Region: Acton
- Subdivision: Indian Village
Price history
| Date | Event | Price |
|---|---|---|
| 12/19/2024 | Sold | $825,000+6.5%$381/sqft |
Source: MLS PIN #73308224 Report a problem | ||
| 10/31/2024 | Listed for sale | $775,000+3000%$358/sqft |
Source: MLS PIN #73308224 Report a problem | ||
| 4/23/2002 | Sold | $25,000-85.3%$12/sqft |
Source: Public Record Report a problem | ||
| 9/15/1993 | Sold | $170,000$79/sqft |
Source: Public Record Report a problem | ||
Public tax history
| Year | Property taxes | Tax assessment |
|---|---|---|
| 2025 | $12,199 +6.6% | $711,300 +3.7% |
| 2024 | $11,439 +2.7% | $686,200 +8.2% |
| 2023 | $11,140 +5.5% | $634,400 +16.9% |
Find assessor info on the county website
Neighborhood: 01720
Nearby schools
GreatSchools rating
- 9/10Paul P Gates Elementary SchoolGrades: K-6Distance: 1 mi
- 9/10Raymond J Grey Junior High SchoolGrades: 7-8Distance: 1.4 mi
- 10/10Acton-Boxborough Regional High SchoolGrades: 9-12Distance: 1.2 mi
Schools provided by the listing agent
- Elementary: Abr
- Middle: Abrjhs
- High: Abrhs
Source: MLS PIN. This data may not be complete. We recommend contacting the local school district to confirm school assignments for this home.
Get a cash offer in 3 minutes
Find out how much your home could sell for in as little as 3 minutes with a no-obligation cash offer.
Estimated market value$834,100
Get a cash offer in 3 minutes
Find out how much your home could sell for in as little as 3 minutes with a no-obligation cash offer.
Estimated market value
$834,100
