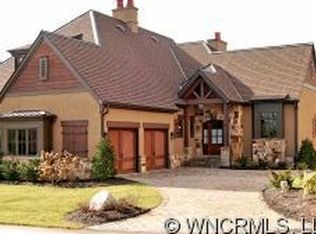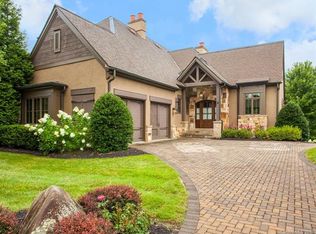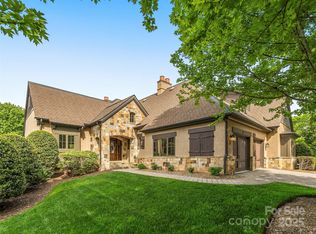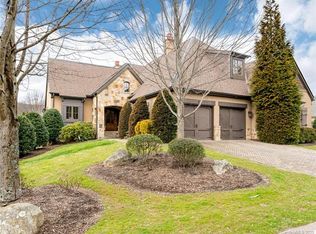Closed
$1,491,500
3 Chedworth Way #41, Arden, NC 28704
3beds
3,126sqft
Townhouse
Built in 2006
0.21 Acres Lot
$1,545,200 Zestimate®
$477/sqft
$3,356 Estimated rent
Home value
$1,545,200
$1.42M - $1.67M
$3,356/mo
Zestimate® history
Loading...
Owner options
Explore your selling options
What's special
Welcome home to The Cliffs at Walnut Cove, Asheville’s premier luxury community, where your privacy is protected by the bordering buffers of Pisgah National Forest and The Blue Ridge Parkway. Here serenity and world class amenities provide a genteel mountain lifestyle. Whether you’re interested in a permanent residence or a “lock and leave” seasonal respite, this designer decorated home is being offered fully furnished (small number of personal items excepted). This home provides “one level living”. The main level includes a great room with fireplace, a “sliding” wall of glass , kitchen & dining areas, pantry, primary bedroom ensuite, covered terrace with powered phantom screens, an open deck with a power awning, laundry, mud room, powder room and attached two car garage. The lower level consists of two guest bedroom ensuites, a family room (with walkout to covered patio areas), a wetbar, and a substantial unfinished area for adding the room of your choice.
Zillow last checked: 8 hours ago
Listing updated: July 05, 2023 at 10:51am
Listing Provided by:
Michael Holden mike@pinnaclesir.com,
Pinnacle Sothebys International Realty
Bought with:
Josh Smith
Walnut Cove Realty/Allen Tate/Beverly-Hanks
Source: Canopy MLS as distributed by MLS GRID,MLS#: 3847775
Facts & features
Interior
Bedrooms & bathrooms
- Bedrooms: 3
- Bathrooms: 4
- Full bathrooms: 3
- 1/2 bathrooms: 1
- Main level bedrooms: 1
Primary bedroom
- Level: Main
Bedroom s
- Level: Basement
Bathroom half
- Level: Main
Bathroom full
- Level: Main
Bathroom full
- Level: Basement
Bar entertainment
- Level: Main
Bar entertainment
- Level: Basement
Dining area
- Level: Main
Family room
- Level: Basement
Other
- Level: Main
Kitchen
- Level: Main
Laundry
- Level: Main
Utility room
- Level: Main
Heating
- Forced Air, Natural Gas, Zoned
Cooling
- Ceiling Fan(s), Central Air, Zoned
Appliances
- Included: Bar Fridge, Convection Oven, Dishwasher, Disposal, Dryer, Exhaust Hood, Gas Cooktop, Gas Water Heater, Indoor Grill, Microwave, Refrigerator, Self Cleaning Oven, Wall Oven, Washer, Wine Refrigerator
- Laundry: Laundry Room, Main Level
Features
- Kitchen Island, Open Floorplan, Vaulted Ceiling(s)(s), Walk-In Closet(s)
- Flooring: Carpet, Tile, Wood
- Doors: Insulated Door(s)
- Windows: Insulated Windows, Window Treatments
- Basement: Exterior Entry,Interior Entry,Partially Finished
- Fireplace features: Gas, Gas Log, Gas Vented, Great Room
Interior area
- Total structure area: 3,126
- Total interior livable area: 3,126 sqft
- Finished area above ground: 1,747
- Finished area below ground: 1,379
Property
Parking
- Total spaces: 5
- Parking features: Attached Garage, Garage Faces Side, Parking Space(s), Garage on Main Level
- Attached garage spaces: 2
- Uncovered spaces: 3
- Details: (Parking Spaces: 3)
Features
- Levels: One
- Stories: 1
- Entry location: Main
- Patio & porch: Covered, Deck, Patio, Rear Porch, Screened
- Exterior features: In-Ground Irrigation, Lawn Maintenance, Other - See Remarks
- Pool features: Community
Lot
- Size: 0.21 Acres
- Features: Views
Details
- Parcel number: 962470022300000
- Zoning: R-2
- Special conditions: Standard
Construction
Type & style
- Home type: Townhouse
- Architectural style: European
- Property subtype: Townhouse
- Attached to another structure: Yes
Materials
- Stucco, Stone, Wood
- Foundation: Other - See Remarks
- Roof: Shingle
Condition
- New construction: No
- Year built: 2006
Utilities & green energy
- Sewer: Public Sewer
- Water: City
- Utilities for property: Satellite Internet Available, Underground Power Lines, Wired Internet Available
Community & neighborhood
Security
- Security features: Security Service
Community
- Community features: Clubhouse, Dog Park, Fitness Center, Gated, Golf, Pond, Putting Green, Tennis Court(s), Walking Trails
Location
- Region: Arden
- Subdivision: The Cliffs at Walnut Cove
HOA & financial
HOA
- Has HOA: Yes
- HOA fee: $2,695 annually
- Association name: Carlton Property Services
- Association phone: 864-414-7052
- Second HOA fee: $2,062 quarterly
- Second association name: Carlton Property Services
- Second association phone: 864-414-7052
Other
Other facts
- Listing terms: Cash,Conventional
- Road surface type: Brick, Paved
Price history
| Date | Event | Price |
|---|---|---|
| 6/29/2023 | Sold | $1,491,500-0.5%$477/sqft |
Source: | ||
| 5/1/2023 | Listed for sale | $1,499,000+7.5%$480/sqft |
Source: | ||
| 6/18/2022 | Listing removed | -- |
Source: | ||
| 4/27/2022 | Pending sale | $1,395,000$446/sqft |
Source: | ||
| 4/23/2022 | Listed for sale | $1,395,000+64.1%$446/sqft |
Source: | ||
Public tax history
Tax history is unavailable.
Neighborhood: 28704
Nearby schools
GreatSchools rating
- 8/10Avery's Creek ElementaryGrades: PK-4Distance: 2.1 mi
- 9/10Valley Springs MiddleGrades: 5-8Distance: 4.1 mi
- 7/10T C Roberson HighGrades: PK,9-12Distance: 4.4 mi
Schools provided by the listing agent
- Elementary: Avery's Creek/Koontz
- Middle: Valley Springs
- High: T.C. Roberson
Source: Canopy MLS as distributed by MLS GRID. This data may not be complete. We recommend contacting the local school district to confirm school assignments for this home.
Get a cash offer in 3 minutes
Find out how much your home could sell for in as little as 3 minutes with a no-obligation cash offer.
Estimated market value
$1,545,200
Get a cash offer in 3 minutes
Find out how much your home could sell for in as little as 3 minutes with a no-obligation cash offer.
Estimated market value
$1,545,200



