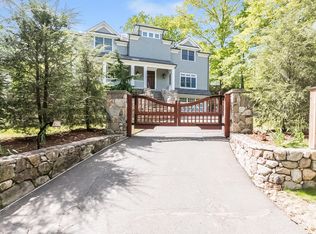Country living is yours in this charming four bedroom, two-and-a-half-bathroom home nestled on a wooded, nearly half-acre lot with rolling lawns, rocky outcroppings and a delightful stream. Built in 1941, the nicely maintained residence invites you to move right in or plan your perfect Old Greenwich dream home. This 2,375-square-foot residence welcomes you inside with inlaid hardwood floors, tall ceilings, fantastic natural light and handsome millwork. Host gracious gatherings in the formal dining room featuring a warm fireplace and lovely paneling, or enjoy seamless indoor-outdoor enjoyment in the adjacent living room wrapped in triple exposures, backyard views and direct access to the pleasant front patio. Head to the eat-in kitchen to discover a sunny breakfast area with built-in
This property is off market, which means it's not currently listed for sale or rent on Zillow. This may be different from what's available on other websites or public sources.
