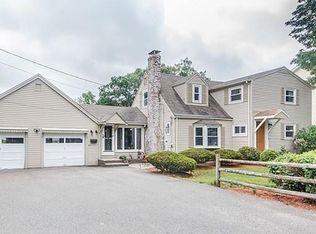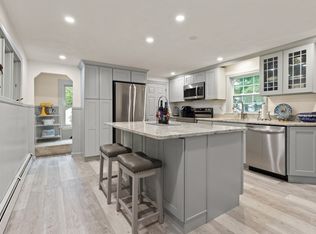Presenting the Wakefield home you've been waiting for! This beautifully updated cape has all the modern amenities in a great commuter location. From granite tops and stainless appliances, to dark wood floors, and central air conditioning, this home has it all. A gorgeous heated mud room welcomes you and your guests, and the custom built-in with storage space is an ultimate convenience. The open concept floor plan really allows for present-day lifestyles and entertaining. The home also features 2 very large bedrooms on the 2nd floor, and a 3rd bedroom on the 1st floor, and 2 full baths for the family....plus a finished basement, complete with a built in bar. 3 Chapman sits on a beautifully flat, fenced in lot, complete with a swing-set and playground area for the kids. An over-sized 1 car garage is great for your car and storage. This home, located in Wakefield's Dolbeare School District, has so much more to offer, so come check it out!
This property is off market, which means it's not currently listed for sale or rent on Zillow. This may be different from what's available on other websites or public sources.

