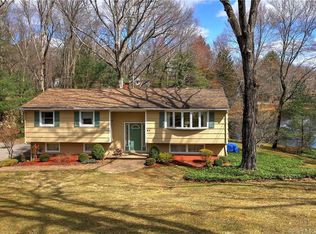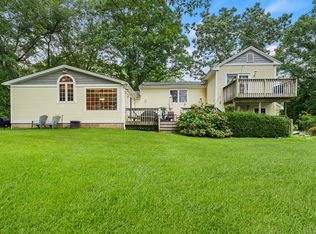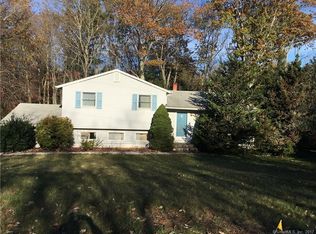Move in ready 4 Bedroom Split Level home is ready to Impress! Main level features a spacious layout that offers the perfect floor plan flow with open concept living space, yet leaves just a bit of defined space. The recently updated Kitchen has newer cabinets, appliances and granite counter tops, and connects to the inviting Living Room. The finished lower level is the ideal flexible space for a home office, playroom, workout room???use your creativity! The upper level boasts hardwood floors through all 4 bedrooms and also has 2 full bathrooms which includes an en-suite in the Master bedroom with a walk in closet. Gas Fireplace in the Family Room is the perfect focal point of the home with cathedral ceilings that is perfect for entertaining. Additional separate finished downstairs room from FR could be used as a 5th BR, guest room, teen suite, etc. With Natural Gas, City Water, Anderson Windows and power transfer system hook up for generator, this home really checks all the boxes! Extra amenities include Shed with electricity and deeded voluntary rights to join Lakewood Estates. Voluntary yearly membership fee provides lake rights: access to beach area for swimming, kayaking and canoeing. Conveniently located near parks, shopping, schools, Route 111 and Route 25. Nearby one of CT's best parks- Wolfe Park and Great Hollow Lake - acres of open space, tennis, basket ball courts, hiking, fishing and swimming. Situated in Monroe's Award Winning School District.
This property is off market, which means it's not currently listed for sale or rent on Zillow. This may be different from what's available on other websites or public sources.


