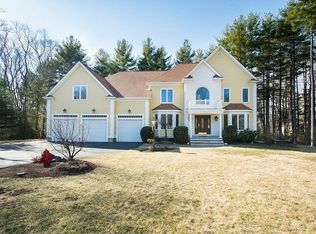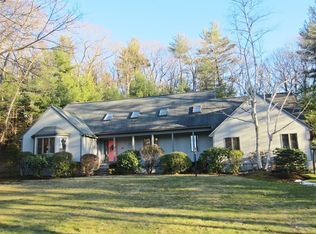Spacious and like-new colonial on a beautiful, private and usable acre. Top quality features include three fireplaces, first floor office, five large bedrooms including a spacious master suite with seating area and gas fireplace. Fabulous family friendly layout with large eat in kitchen open to cathedral ceiling family room. Privately positioned quiet cul de sac in beautiful South Natick. Great spaces for play: sports court sized level drive, huge yard with space for a pool and and a fully developed lower level with gym, game space and media room. New 2017 heat and air conditioning. So many extras in this executive quality home.
This property is off market, which means it's not currently listed for sale or rent on Zillow. This may be different from what's available on other websites or public sources.

