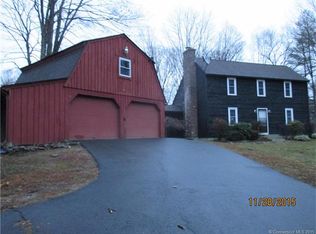Unique Architectural Design! This Beauty offers a breathtaking Living room with cathedral ceilings made with post and beam structure. It is the focal point of this home boasting plentiful windows, chandeliers, wood stove insert, beautiful wood floors with in-lay, recessed lighting, crown molding, shelving, and is just a great room for all your family gatherings. The updated Kitchen has stainless steel appliances, plentiful raised panel cabinetry, walk-in pantry & exposed stone walls lending great character to the home, open to the Dining room with beams, hardwood floors with inlay, picture framing and chair-railing and bright windows overlooking the private back yard. There are 2 bedrooms on the main level with wide board flooring and a full bathroom with tiled bathtub, wood floors and a chic dresser vanity with bowl sink. Walk down the wainscoting lined staircase to the Master Bedroom, thru the french doors you will find a very spacious Bedroom lined with windows allowing tons of sunshine in and it includes a private modern half bathroom with tiled flooring & shelving.
This property is off market, which means it's not currently listed for sale or rent on Zillow. This may be different from what's available on other websites or public sources.

