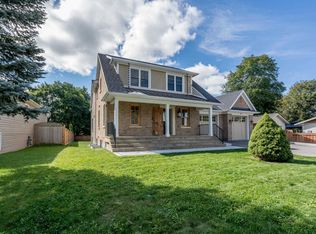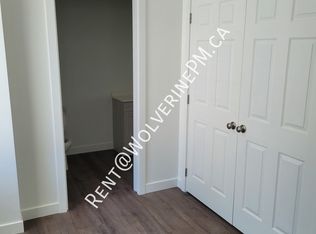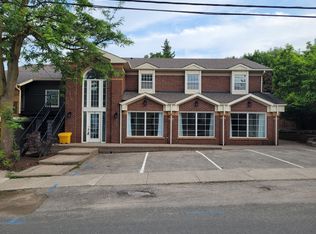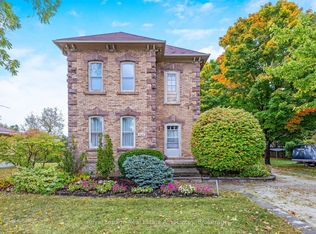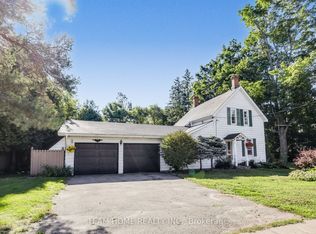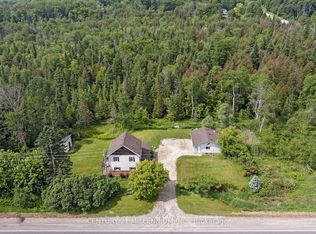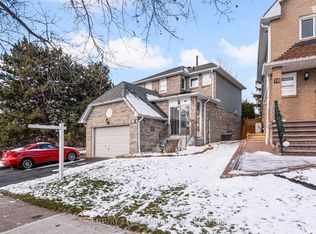Welcome to 3 Centre Street, right in the centre of the Village of Erin. This Century home is a charming reminder of the past, merging the history, culture, and architectural styles of a bygone era. The home reminds us of the evolution of housing and community living, highlighting how families once gathered in the large living and dining rooms, fostering connections and traditions. From the curb you will see a wonderful front porch with perennial gardens and mature trees creating a picturesque setting. The long lot extends towards the back offering ample space for outdoor activities or gardening. The fully fenced yard backs and sides onto the Erin Agricultural Society, providing scenic views of the open fields and a sense of community. Inside the home boasts high ceilings, hardwood floors and large windows that allow natural light to flood the living spaces. The kitchen opens to a lovely sunroom extending into the backyard. Upstairs are four generous bedrooms and a freshly renovated full bath plus second floor laundry. The proximity to the Erin Agricultural Society adds an extra layer of charm, as residents can enjoy local events, such as The Erin Fall Fair, which is celebrating its 175th year this Thanksgiving weekend. The neighbours on this street are always looking out for each other fostering a strong connection to the vibrant community. A mere 35-minute drive to the GTA or 15 minutes to the GO train, your commute is a breeze. Walking distance to all the downtown businesses, schools and brand new library.
For sale
C$725,000
3 Centre St, Erin, ON N0B 1T0
4beds
3baths
Single Family Residence
Built in ----
0.25 Square Feet Lot
$-- Zestimate®
C$--/sqft
C$-- HOA
What's special
Wonderful front porchPerennial gardensMature treesFully fenced yardHigh ceilingsHardwood floorsFour generous bedrooms
- 27 days |
- 68 |
- 6 |
Zillow last checked: 8 hours ago
Listing updated: November 17, 2025 at 12:10pm
Listed by:
CENTURY 21 MILLENNIUM INC.
Source: TRREB,MLS®#: X12544522 Originating MLS®#: Toronto Regional Real Estate Board
Originating MLS®#: Toronto Regional Real Estate Board
Facts & features
Interior
Bedrooms & bathrooms
- Bedrooms: 4
- Bathrooms: 3
Primary bedroom
- Level: Second
- Dimensions: 5.14 x 3.88
Bedroom 2
- Level: Second
- Dimensions: 3.34 x 2
Bedroom 3
- Level: Second
- Dimensions: 5.47 x 3
Bedroom 4
- Level: Second
- Dimensions: 3.36 x 1
Breakfast
- Level: Main
- Dimensions: 2.61 x 2
Dining room
- Level: Main
- Dimensions: 5.42 x 3.46
Kitchen
- Level: Main
- Dimensions: 4.8 x 3.67
Laundry
- Level: Second
- Dimensions: 3.09 x 1.74
Living room
- Level: Main
- Dimensions: 5.73 x 5.39
Other
- Level: Basement
- Dimensions: 9.44 x 5.27
Sunroom
- Level: Main
- Dimensions: 4.82 x 4.14
Heating
- Forced Air, Gas
Cooling
- Central Air
Appliances
- Included: Water Heater, Water Softener, Water Treatment
Features
- Basement: Unfinished
- Has fireplace: Yes
- Fireplace features: Wood Burning Stove, Electric, Natural Gas, Wood Burning
Interior area
- Living area range: 2000-2500 null
Video & virtual tour
Property
Parking
- Total spaces: 4
- Parking features: Private Double
Features
- Stories: 2
- Patio & porch: Deck, Porch
- Pool features: None
- Has view: Yes
- View description: Clear
- Waterfront features: None
Lot
- Size: 0.25 Square Feet
- Features: Cul de Sac/Dead End, Fenced Yard, Level, Rectangular Lot
- Topography: Level
Details
- Additional structures: Garden Shed
- Parcel number: 711510065
Construction
Type & style
- Home type: SingleFamily
- Property subtype: Single Family Residence
Materials
- Aluminum Siding
- Foundation: Concrete Block
- Roof: Asphalt Shingle
Utilities & green energy
- Sewer: Septic
Community & HOA
Location
- Region: Erin
Financial & listing details
- Annual tax amount: C$5,192
- Date on market: 11/14/2025
CENTURY 21 MILLENNIUM INC.
By pressing Contact Agent, you agree that the real estate professional identified above may call/text you about your search, which may involve use of automated means and pre-recorded/artificial voices. You don't need to consent as a condition of buying any property, goods, or services. Message/data rates may apply. You also agree to our Terms of Use. Zillow does not endorse any real estate professionals. We may share information about your recent and future site activity with your agent to help them understand what you're looking for in a home.
Price history
Price history
Price history is unavailable.
Public tax history
Public tax history
Tax history is unavailable.Climate risks
Neighborhood: N0B
Nearby schools
GreatSchools rating
No schools nearby
We couldn't find any schools near this home.
- Loading
