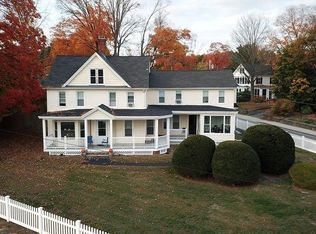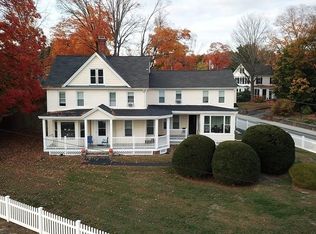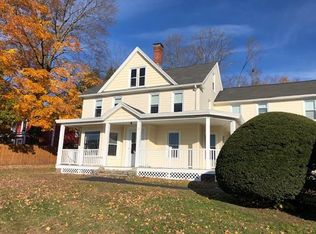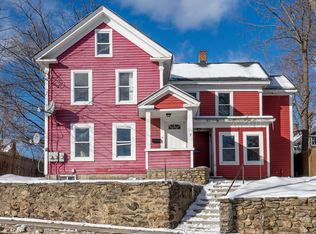Location, Location, Location!! Do not miss out on this opportunity, from investors to a family owned property, this small slice of heaven is just outside the beautiful/thriving downtown Hudson and has something to offer for everyone!! This 3-unit home is a must-see!! The property sits up from street level and provides wonderful views of downtown Hudson and all it has to offer. If turnkey is what you're looking for, you've found it!! Each unit has been wonderfully maintained from inside to out. Each unit offers a patio/deck, washer/dryer combo, its own utilities and plenty of off-street parking! The 3 bedroom unit is what every investor is looking for. 3 large bedrooms, 1.5 baths, granite countertops, a sunroom, a private basement and plenty of space for tenants to call home. The other 2 units have been up-kept wonderfully and with each unit offering a seamless transition for potential tenants as well as the proximity to downtown, these units are never vacant!
This property is off market, which means it's not currently listed for sale or rent on Zillow. This may be different from what's available on other websites or public sources.



