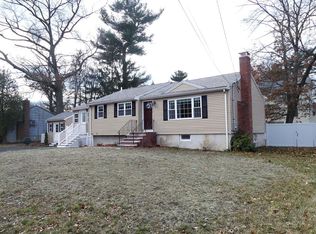A 1960 home converted in 2018. First floor was torn down to the studs (only first floor frame and foundation remain from old home) & the 2nd floor is completely NEW! 3 Bed - 3 Bath, with approx 2,103 square ft of single family living, a true gem in a quiet neighborhood of Wilmington. Need to commute? The train station is close by and so are your major highways! The open concept layout & two story foyer will take your breath away when you walk through the front door. Kitchen/Dining/Living Room combo! Gleaming hardwood floors flow throughout the whole 1st and 2nd level. The heart of the home has it all, with a chef's kitchen including white shaker cabinets, gray island-featuring many upgrades: spice cabinet, tray cabinet, roll out drawers, pantry cabinet, farmhouse sink, under cabinet lighting. MASTER BATHROOM/WALK-IN CLOSET complete the master bedroom. Laundry room, pantry, office + large fenced in yard & driveway. NEW septic, plumbing, electrical, cooling/heating.
This property is off market, which means it's not currently listed for sale or rent on Zillow. This may be different from what's available on other websites or public sources.
