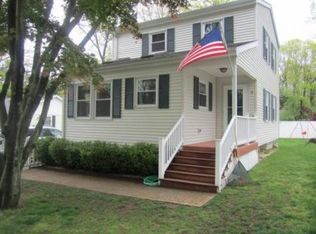Sold for $455,000 on 03/11/24
$455,000
3 Cedar Trail, Danbury, CT 06811
4beds
2,160sqft
Single Family Residence
Built in 1989
0.34 Acres Lot
$547,200 Zestimate®
$211/sqft
$3,487 Estimated rent
Home value
$547,200
$520,000 - $575,000
$3,487/mo
Zestimate® history
Loading...
Owner options
Explore your selling options
What's special
Danbury Cape! 4 bedroom currently lived in as a 3 bedroom. Hardwood floors flow throughout the main level. Room for everyone to gather in the spacious kitchen with double wall-oven, generous cabinet space, convenient rollout drawers, granite countertops & tile backsplash. Pellet stove & wainscot ceiling complete the cozy living room. Convenient main level full bathroom. Large dining room ready to host your gatherings large or small, could be used as a main level bedroom. Sun filled family room has sliders to the spacious deck. Enjoy sunshine & nature from the large deck or open the awning for shade. Let the kids & pets run free in the fenced yard. Vaulted ceilings make the upper level unique & fun. Sprawling primary bedroom has a full wall of closets room for every diva to view her wardrobe! The generous second bedroom has soaring ceilings, ceiling fans & skylight. Enjoy the view of the backyard from the light & bright third bedroom. Full bath with tile and large tub for an evening soak. Spacious lower level has built in cabinets & sink make all kind of activities convenient. Perfect to make popcorn and watch a movie. Laundry and full bath complete the level. Perfect balance of country living while being close to everything you need & want. Minutes to Candlewood Lake, Bear Mountain Preserve, for hiking boating & more. Close to all kinds of shopping. Easy commute minutes to 84 for all destinations in CT and NY. Make an appointment today! Finished basement area is "As Is". Finished basement area does not have permit or CO. Seller will not get permit or CO.
Zillow last checked: 8 hours ago
Listing updated: April 18, 2024 at 01:18am
Listed by:
Dawn Hough 203-648-3467,
Coldwell Banker Realty 860-354-4111
Bought with:
Camilo Ramirez, RES.0804308
Higgins Group Real Estate
Source: Smart MLS,MLS#: 170606743
Facts & features
Interior
Bedrooms & bathrooms
- Bedrooms: 4
- Bathrooms: 2
- Full bathrooms: 2
Dining room
- Level: Main
Family room
- Level: Main
Kitchen
- Level: Main
Living room
- Level: Main
Heating
- Baseboard, Oil
Cooling
- Window Unit(s)
Appliances
- Included: Electric Cooktop, Oven, Refrigerator, Dishwasher, Electric Water Heater
- Laundry: Lower Level
Features
- Basement: Full,Partially Finished
- Attic: None
- Has fireplace: No
Interior area
- Total structure area: 2,160
- Total interior livable area: 2,160 sqft
- Finished area above ground: 2,160
Property
Parking
- Parking features: Driveway
- Has uncovered spaces: Yes
Features
- Patio & porch: Deck
- Fencing: Full
Lot
- Size: 0.34 Acres
- Features: Level
Details
- Parcel number: 73294
- Zoning: RA20
Construction
Type & style
- Home type: SingleFamily
- Architectural style: Cape Cod
- Property subtype: Single Family Residence
Materials
- Vinyl Siding
- Foundation: Concrete Perimeter
- Roof: Asphalt
Condition
- New construction: No
- Year built: 1989
Utilities & green energy
- Sewer: Septic Tank
- Water: Well
Community & neighborhood
Community
- Community features: Lake, Medical Facilities, Park
Location
- Region: Danbury
- Subdivision: Marjorie Manor
HOA & financial
HOA
- Has HOA: Yes
- HOA fee: $489 annually
Price history
| Date | Event | Price |
|---|---|---|
| 3/11/2024 | Sold | $455,000-4.2%$211/sqft |
Source: | ||
| 2/27/2024 | Pending sale | $475,000$220/sqft |
Source: | ||
| 1/1/2024 | Price change | $475,000-4.8%$220/sqft |
Source: | ||
| 11/11/2023 | Price change | $499,000-5%$231/sqft |
Source: | ||
| 10/26/2023 | Listed for sale | $525,000+102.7%$243/sqft |
Source: | ||
Public tax history
| Year | Property taxes | Tax assessment |
|---|---|---|
| 2025 | $8,138 +2.2% | $325,640 |
| 2024 | $7,959 +4.8% | $325,640 |
| 2023 | $7,597 +31.6% | $325,640 +59.2% |
Find assessor info on the county website
Neighborhood: 06811
Nearby schools
GreatSchools rating
- 4/10Pembroke SchoolGrades: K-5Distance: 1.2 mi
- 2/10Broadview Middle SchoolGrades: 6-8Distance: 3.4 mi
- 2/10Danbury High SchoolGrades: 9-12Distance: 2.4 mi

Get pre-qualified for a loan
At Zillow Home Loans, we can pre-qualify you in as little as 5 minutes with no impact to your credit score.An equal housing lender. NMLS #10287.
Sell for more on Zillow
Get a free Zillow Showcase℠ listing and you could sell for .
$547,200
2% more+ $10,944
With Zillow Showcase(estimated)
$558,144