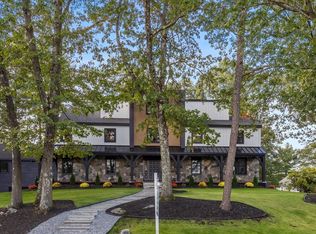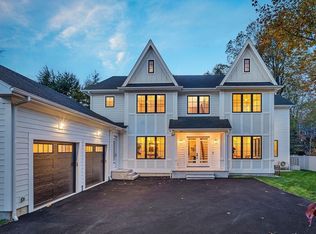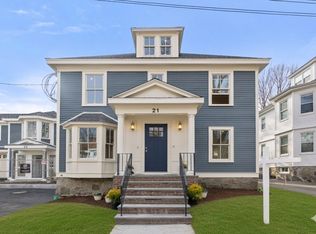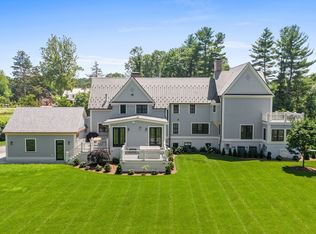Designed for today’s lifestyle, this 2025 renovated Newton Centre home offers 5–6 bedrooms and 5.5 baths. A grand foyer opens to formal living and dining rooms and a dramatic family room with a soaring stone fireplace. The chef’s kitchen features quartz counters, high-end appliances, dual sinks/dishwashers, and a large island perfect for entertaining. A main-level office/bedroom with full bath, mudroom, and 2-car garage adds convenience. Upstairs, the primary suite boasts a spa-like bath and walk-in closet, plus three bedrooms (one en-suite), a full bath, and laundry. The walk-out lower level includes a bedroom with an en-suite bath, office/gym, playroom, game room, and half bath. Enjoy outdoor living with a spacious deck and patio with direct yard access. Ideally located between Newton Centre & Newtonville in the sought-after Mason-Rice + NSHS/NNHS districts, and close to Mass Pike, schools, houses of worship, and MBTA/Commuter rail. This turnkey home is not to be missed!
For sale
Price cut: $100K (9/29)
$3,295,000
3 Cedar St, Newton, MA 02459
5beds
5,296sqft
Est.:
Single Family Residence
Built in 1997
0.34 Acres Lot
$3,105,700 Zestimate®
$622/sqft
$-- HOA
What's special
Walk-out lower levelHigh-end appliancesQuartz counters
- 46 days |
- 1,097 |
- 31 |
Zillow last checked: 8 hours ago
Listing updated: October 03, 2025 at 12:06am
Listed by:
Allison Avramovich 617-990-4870,
Sumner Realty LLC 617-990-4870
Source: MLS PIN,MLS#: 73431569
Tour with a local agent
Facts & features
Interior
Bedrooms & bathrooms
- Bedrooms: 5
- Bathrooms: 6
- Full bathrooms: 5
- 1/2 bathrooms: 1
Primary bedroom
- Features: Bathroom - Full, Bathroom - Double Vanity/Sink, Cathedral Ceiling(s), Walk-In Closet(s), Closet/Cabinets - Custom Built, Flooring - Hardwood, Double Vanity, Dressing Room, Recessed Lighting
- Level: Second
- Area: 361
- Dimensions: 19 x 19
Bedroom 2
- Features: Bathroom - Full, Flooring - Hardwood, Flooring - Stone/Ceramic Tile, Lighting - Overhead
- Level: Second
- Area: 156
- Dimensions: 12 x 13
Bedroom 3
- Features: Closet, Flooring - Hardwood, Lighting - Overhead, Closet - Double, Window Seat
- Level: Second
- Area: 168
- Dimensions: 12 x 14
Bedroom 4
- Features: Closet, Flooring - Hardwood, Lighting - Overhead, Closet - Double, Window Seat
- Level: Second
- Area: 180
- Dimensions: 12 x 15
Bedroom 5
- Features: Bathroom - Full, Closet, Flooring - Laminate, Remodeled
- Level: Basement
- Area: 169
- Dimensions: 13 x 13
Primary bathroom
- Features: Yes
Bathroom 1
- Features: Bathroom - Full, Bathroom - Tiled With Tub & Shower, Flooring - Stone/Ceramic Tile, Countertops - Stone/Granite/Solid
- Level: Second
Bathroom 2
- Features: Bathroom - Full, Bathroom - Tiled With Tub & Shower, Flooring - Stone/Ceramic Tile, Countertops - Stone/Granite/Solid
- Level: Second
Bathroom 3
- Features: Bathroom - Full, Bathroom - Tiled With Shower Stall, Countertops - Stone/Granite/Solid
- Level: First
Dining room
- Features: Closet/Cabinets - Custom Built, Flooring - Hardwood, Open Floorplan, Recessed Lighting, Lighting - Sconce, Lighting - Overhead
- Level: First
- Area: 204
- Dimensions: 12 x 17
Family room
- Features: Cathedral Ceiling(s), Vaulted Ceiling(s), Flooring - Hardwood, Deck - Exterior, Exterior Access, Open Floorplan, Recessed Lighting
- Level: First
- Area: 504
- Dimensions: 24 x 21
Kitchen
- Features: Flooring - Hardwood, Window(s) - Bay/Bow/Box, Balcony / Deck, Countertops - Stone/Granite/Solid, Kitchen Island, Deck - Exterior, Open Floorplan, Recessed Lighting, Remodeled, Second Dishwasher, Stainless Steel Appliances, Gas Stove, Lighting - Overhead
- Level: Main,First
- Area: 208
- Dimensions: 16 x 13
Living room
- Features: Walk-In Closet(s), Flooring - Hardwood, Deck - Exterior, Open Floorplan, Recessed Lighting, Lighting - Sconce
- Level: First
- Area: 182
- Dimensions: 13 x 14
Office
- Features: Flooring - Hardwood, Balcony / Deck, Deck - Exterior, Exterior Access
- Level: First
Heating
- Forced Air, Natural Gas
Cooling
- Central Air
Appliances
- Laundry: Flooring - Stone/Ceramic Tile, Stone/Granite/Solid Countertops, Electric Dryer Hookup, Washer Hookup, Sink, Second Floor
Features
- Bathroom - Full, Bathroom - Tiled With Shower Stall, Countertops - Stone/Granite/Solid, Bathroom - Half, Bathroom, Home Office, Exercise Room, Play Room, Game Room, Central Vacuum
- Flooring: Tile, Laminate, Hardwood, Flooring - Stone/Ceramic Tile, Flooring - Hardwood
- Basement: Full,Finished,Walk-Out Access
- Number of fireplaces: 2
- Fireplace features: Family Room, Living Room
Interior area
- Total structure area: 5,296
- Total interior livable area: 5,296 sqft
- Finished area above ground: 3,815
- Finished area below ground: 1,481
Property
Parking
- Total spaces: 6
- Parking features: Attached, Garage Door Opener, Paved Drive, Paved
- Attached garage spaces: 2
- Uncovered spaces: 4
Features
- Patio & porch: Deck - Exterior, Deck - Composite, Patio
- Exterior features: Balcony / Deck, Deck - Composite, Patio, Sprinkler System
Lot
- Size: 0.34 Acres
- Features: Corner Lot
Details
- Parcel number: S:13 B:027 L:0005,683430
- Zoning: SR2
Construction
Type & style
- Home type: SingleFamily
- Architectural style: Colonial
- Property subtype: Single Family Residence
Materials
- Foundation: Concrete Perimeter
- Roof: Shingle
Condition
- Year built: 1997
Utilities & green energy
- Electric: 200+ Amp Service
- Sewer: Public Sewer
- Water: Public
- Utilities for property: for Gas Range, for Electric Oven, for Electric Dryer, Washer Hookup, Icemaker Connection
Community & HOA
Community
- Features: Public Transportation, Shopping, Tennis Court(s), Walk/Jog Trails, Conservation Area, Highway Access, House of Worship, Private School, University
HOA
- Has HOA: No
Location
- Region: Newton
Financial & listing details
- Price per square foot: $622/sqft
- Tax assessed value: $2,378,300
- Annual tax amount: $23,212
- Date on market: 11/8/2025
Estimated market value
$3,105,700
$2.95M - $3.26M
$6,600/mo
Price history
Price history
| Date | Event | Price |
|---|---|---|
| 9/29/2025 | Price change | $3,295,000-2.9%$622/sqft |
Source: MLS PIN #73431569 Report a problem | ||
| 9/16/2025 | Listed for sale | $3,395,000$641/sqft |
Source: MLS PIN #73431569 Report a problem | ||
| 7/15/2025 | Listing removed | $3,395,000$641/sqft |
Source: MLS PIN #73355980 Report a problem | ||
| 6/11/2025 | Price change | $3,395,000-1.5%$641/sqft |
Source: MLS PIN #73355980 Report a problem | ||
| 4/7/2025 | Listed for sale | $3,445,000+32.5%$650/sqft |
Source: MLS PIN #73355980 Report a problem | ||
Public tax history
Public tax history
| Year | Property taxes | Tax assessment |
|---|---|---|
| 2025 | $24,006 +3.4% | $2,449,600 +3% |
| 2024 | $23,212 +4.2% | $2,378,300 +8.7% |
| 2023 | $22,282 +4.5% | $2,188,800 +8% |
Find assessor info on the county website
BuyAbility℠ payment
Est. payment
$20,763/mo
Principal & interest
$16837
Property taxes
$2773
Home insurance
$1153
Climate risks
Neighborhood: Newton Centre
Nearby schools
GreatSchools rating
- 9/10Mason-Rice Elementary SchoolGrades: K-5Distance: 0.6 mi
- 9/10Charles E Brown Middle SchoolGrades: 6-8Distance: 2.2 mi
- 10/10Newton South High SchoolGrades: 9-12Distance: 1.9 mi
Schools provided by the listing agent
- Elementary: Mason Rice
- Middle: Brown
- High: North/South
Source: MLS PIN. This data may not be complete. We recommend contacting the local school district to confirm school assignments for this home.
- Loading
- Loading



