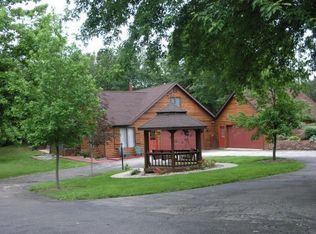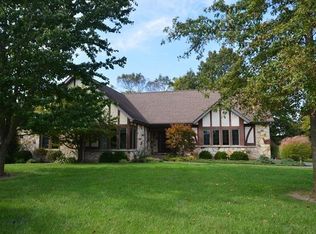Closed
Listing Provided by:
Tammy A Hines 618-281-3959,
Tammy Mitchell Hines & Co.
Bought with: Keller Williams Pinnacle
$487,000
3 Cedar Rdg, Waterloo, IL 62298
3beds
4,978sqft
Single Family Residence
Built in 1987
2.44 Acres Lot
$559,300 Zestimate®
$98/sqft
$3,143 Estimated rent
Home value
$559,300
$515,000 - $615,000
$3,143/mo
Zestimate® history
Loading...
Owner options
Explore your selling options
What's special
QUALITY abounds! Stunning RANCH w/almost 5000 Sq. Ft. Finished (1000+ addl. available for future expansion). Dugan Custom Woodworking throughout! Formal foyer & dining. 2+ car tandem garage. LAKE FRONT LOT w/2.44 acres on spring fed 6 acre lake. Built to entertain w/EXPANSIVE LAKE VIEWS. The stunning vaulted lodge like living room blends seamlessly into open kitchen w/quartz counters, center island, ceramic backsplash & undermount sink. HUGE sunroom off kitchen!. 2 nice size bedrooms w/hall bath plus well appointed Master suite w/vaulted ceiling, large bath w/walk in shower, lots of closet space & private sunroom for sitting, chilling, etc. Sunroom closet houses MAIN FLOOR LAUNDRY. WALK OUT Lower level open family /wet bar + office space. Rec room/kitchenette, non conforming bed, full bath, cedar lines closet & 1000+ sq. ft. storage. New $18,000 Composite deck. This beautiful Home has some dated cosmetic features & has been priced accordingly. Room to build equity. Cul-de-sac. Additional Rooms: Sun Room
Zillow last checked: 8 hours ago
Listing updated: May 06, 2025 at 07:08am
Listing Provided by:
Tammy A Hines 618-281-3959,
Tammy Mitchell Hines & Co.
Bought with:
Amy L Hank, 475129599
Keller Williams Pinnacle
Source: MARIS,MLS#: 23062052 Originating MLS: Southwestern Illinois Board of REALTORS
Originating MLS: Southwestern Illinois Board of REALTORS
Facts & features
Interior
Bedrooms & bathrooms
- Bedrooms: 3
- Bathrooms: 4
- Full bathrooms: 3
- 1/2 bathrooms: 1
- Main level bathrooms: 3
- Main level bedrooms: 3
Primary bedroom
- Features: Floor Covering: Carpeting
- Level: Main
- Area: 266
- Dimensions: 19x14
Primary bathroom
- Features: Floor Covering: Carpeting
- Level: Main
- Area: 132
- Dimensions: 12x11
Bathroom
- Features: Floor Covering: Wood
- Level: Main
- Area: 40
- Dimensions: 8x5
Bathroom
- Features: Floor Covering: Carpeting
- Level: Main
- Area: 96
- Dimensions: 12x8
Bathroom
- Features: Floor Covering: Ceramic Tile
- Level: Lower
- Area: 81
- Dimensions: 9x9
Other
- Features: Floor Covering: Carpeting
- Level: Main
- Area: 196
- Dimensions: 14x14
Other
- Features: Floor Covering: Carpeting
- Level: Main
- Area: 168
- Dimensions: 14x12
Dining room
- Features: Floor Covering: Carpeting
- Level: Main
- Area: 195
- Dimensions: 15x13
Family room
- Features: Floor Covering: Carpeting
- Level: Lower
- Area: 792
- Dimensions: 44x18
Kitchen
- Features: Floor Covering: Wood
- Level: Main
- Area: 294
- Dimensions: 21x14
Living room
- Features: Floor Covering: Carpeting
- Level: Main
- Area: 484
- Dimensions: 22x22
Office
- Features: Floor Covering: Carpeting
- Level: Lower
- Area: 169
- Dimensions: 13x13
Other
- Features: Floor Covering: Ceramic Tile
- Level: Main
- Area: 64
- Dimensions: 8x8
Other
- Features: Floor Covering: Vinyl
- Level: Lower
- Area: 121
- Dimensions: 11x11
Recreation room
- Features: Floor Covering: Carpeting
- Level: Lower
- Area: 280
- Dimensions: 20x14
Storage
- Features: Floor Covering: Concrete
- Level: Lower
- Area: 1120
- Dimensions: 35x32
Sunroom
- Features: Floor Covering: Other
- Level: Main
- Area: 340
- Dimensions: 20x17
Sunroom
- Features: Floor Covering: Carpeting
- Level: Main
- Area: 266
- Dimensions: 19x14
Heating
- Forced Air, Natural Gas
Cooling
- Central Air, Electric
Appliances
- Included: Dishwasher, Disposal, Double Oven, Refrigerator, Gas Water Heater
- Laundry: Main Level
Features
- Workshop/Hobby Area, Bookcases, Open Floorplan, Special Millwork, Vaulted Ceiling(s), Bar, Kitchen Island, Custom Cabinetry, Eat-in Kitchen, Pantry, Solid Surface Countertop(s), Separate Dining, Double Vanity, Entrance Foyer
- Flooring: Carpet, Hardwood
- Doors: Sliding Doors
- Windows: Skylight(s), Insulated Windows, Window Treatments
- Basement: Concrete,Walk-Out Access,Full,Partially Finished
- Number of fireplaces: 1
- Fireplace features: Living Room, Recreation Room
Interior area
- Total structure area: 4,978
- Total interior livable area: 4,978 sqft
- Finished area above ground: 3,149
- Finished area below ground: 1,729
Property
Parking
- Total spaces: 2
- Parking features: Additional Parking, Attached, Garage, Oversized, Tandem
- Attached garage spaces: 2
Features
- Levels: One
- Patio & porch: Deck, Composite, Patio
- Waterfront features: Waterfront, Lake
Lot
- Size: 2.44 Acres
- Dimensions: 2.44
- Features: Adjoins Wooded Area, Sprinklers In Front, Sprinklers In Rear, Waterfront
Details
- Parcel number: 0735333020000
- Special conditions: Standard
Construction
Type & style
- Home type: SingleFamily
- Architectural style: Traditional,Ranch
- Property subtype: Single Family Residence
Materials
- Brick Veneer, Stone Veneer
Condition
- Year built: 1987
Utilities & green energy
- Sewer: Aerobic Septic
- Water: Public
- Utilities for property: Natural Gas Available
Community & neighborhood
Location
- Region: Waterloo
- Subdivision: West Lake Estates Ph 1
HOA & financial
HOA
- HOA fee: $450 annually
- Services included: Other
Other
Other facts
- Listing terms: Cash,Conventional,FHA,VA Loan
- Ownership: Private
- Road surface type: Asphalt
Price history
| Date | Event | Price |
|---|---|---|
| 12/15/2023 | Sold | $487,000+8.5%$98/sqft |
Source: | ||
| 10/24/2023 | Contingent | $449,000$90/sqft |
Source: | ||
| 10/18/2023 | Listed for sale | $449,000$90/sqft |
Source: | ||
Public tax history
| Year | Property taxes | Tax assessment |
|---|---|---|
| 2024 | $9,768 +11.1% | $161,940 +7.3% |
| 2023 | $8,792 +26.6% | $150,950 +25.8% |
| 2022 | $6,947 | $120,000 |
Find assessor info on the county website
Neighborhood: 62298
Nearby schools
GreatSchools rating
- 4/10Gardner Elementary SchoolGrades: 4-5Distance: 2.4 mi
- 9/10Waterloo Junior High SchoolGrades: 6-8Distance: 2.4 mi
- 8/10Waterloo High SchoolGrades: 9-12Distance: 2 mi
Schools provided by the listing agent
- Elementary: Waterloo Dist 5
- Middle: Waterloo Dist 5
- High: Waterloo
Source: MARIS. This data may not be complete. We recommend contacting the local school district to confirm school assignments for this home.

Get pre-qualified for a loan
At Zillow Home Loans, we can pre-qualify you in as little as 5 minutes with no impact to your credit score.An equal housing lender. NMLS #10287.
Sell for more on Zillow
Get a free Zillow Showcase℠ listing and you could sell for .
$559,300
2% more+ $11,186
With Zillow Showcase(estimated)
$570,486
