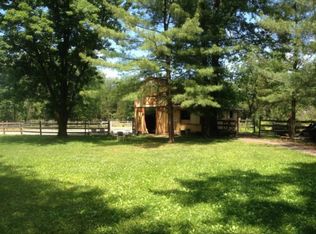
Closed
$715,000
3 Cedar Rd, Readington Twp., NJ 08889
5beds
3baths
--sqft
Single Family Residence
Built in 1964
5.03 Acres Lot
$844,800 Zestimate®
$--/sqft
$3,438 Estimated rent
Home value
$844,800
$760,000 - $946,000
$3,438/mo
Zestimate® history
Loading...
Owner options
Explore your selling options
What's special
Zillow last checked: 10 hours ago
Listing updated: May 19, 2025 at 05:05am
Listed by:
Brent Franklin 908-213-2828,
Re/Max Supreme
Bought with:
Christopher J Butler
Re/Max Supreme
Source: GSMLS,MLS#: 3947975
Facts & features
Interior
Bedrooms & bathrooms
- Bedrooms: 5
- Bathrooms: 3
Property
Lot
- Size: 5.03 Acres
- Dimensions: 5.03 AC
Details
- Parcel number: 2200010000000021
Construction
Type & style
- Home type: SingleFamily
- Property subtype: Single Family Residence
Condition
- Year built: 1964
Community & neighborhood
Location
- Region: Whitehouse Station
Price history
| Date | Event | Price |
|---|---|---|
| 5/15/2025 | Sold | $715,000-4.7% |
Source: | ||
| 4/8/2025 | Pending sale | $750,000 |
Source: | ||
| 3/2/2025 | Listed for sale | $750,000 |
Source: | ||
Public tax history
| Year | Property taxes | Tax assessment |
|---|---|---|
| 2025 | $11,695 | $446,200 |
| 2024 | $11,695 +11.2% | $446,200 |
| 2023 | $10,521 +1% | $446,200 |
Find assessor info on the county website
Neighborhood: 08889
Nearby schools
GreatSchools rating
- 9/10Whitehouse Elementary SchoolGrades: K-3Distance: 1.5 mi
- 5/10Readington Middle SchoolGrades: 6-8Distance: 3.2 mi
- 6/10Hunterdon Central High SchoolGrades: 9-12Distance: 9.7 mi
Get a cash offer in 3 minutes
Find out how much your home could sell for in as little as 3 minutes with a no-obligation cash offer.
Estimated market value$844,800
Get a cash offer in 3 minutes
Find out how much your home could sell for in as little as 3 minutes with a no-obligation cash offer.
Estimated market value
$844,800