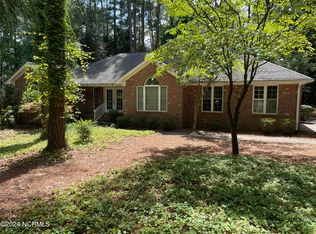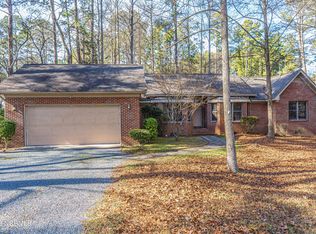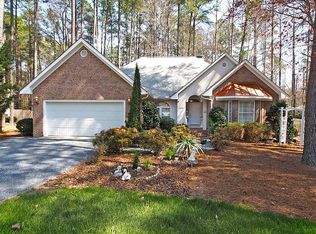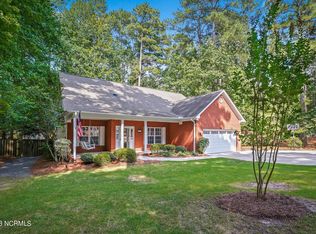Sold for $625,000 on 05/02/24
$625,000
3 Cedar Lane, Pinehurst, NC 28374
5beds
3,219sqft
Single Family Residence
Built in 2019
0.36 Acres Lot
$647,700 Zestimate®
$194/sqft
$3,470 Estimated rent
Home value
$647,700
$589,000 - $712,000
$3,470/mo
Zestimate® history
Loading...
Owner options
Explore your selling options
What's special
Welcome to your dream home nestled in a highly sought-after location off Linden Road! This well-maintained home offers a perfect blend of space, functionality, and comfort.
Upon entering, you're greeted by a spacious study, ideal for remote work, quiet reading sessions, or even a play room! Entertain guests in the formal dining area which provides ample space for hosting memorable gatherings.
The heart of the home is the inviting living area, featuring a gas fireplace and plenty of natural light, creating a warm and welcoming atmosphere for everyday living. The open layout seamlessly connects to the kitchen, allowing you to interact with family and guests while preparing meals or catching up on the day's events. The breakfast bar offers a cozy spot to enjoy your morning coffee or a quick bite before starting your day. Enjoy casual meals in the charming breakfast nook!
The first floor owners suite features a spa-like ensuite bathroom and a generous walk-in closet. The updated tile shower featuring a rainfall shower system is not just a functional amenity but a luxurious retreat that elevates the ambiance of the bathroom.
Upstairs, discover a versatile loft space, perfect for a playroom, home gym, or additional living area! 2 additional bedrooms are connected by a Jack and Jill bathroom. An additional bedroom and guest bathroom are through the hallway which ends with a large bedroom/flex space, a flexible area to create a space that meets your specific needs and lifestyle preferences.
Relax and unwind in the serene outdoor space, featuring a covered patio, a meticulously landscaped fenced-in yard, and a fire pit!
Situated just one mile down the road from the Pinehurst Beach Club (membership required), don't miss the opportunity to make this exquisite property your own!
Zillow last checked: 8 hours ago
Listing updated: September 30, 2024 at 07:56am
Listed by:
Tracey Elizabeth Greene 724-708-8684,
Carolina Summit Group, LLC
Bought with:
Kim Strange, 195949
Front Runner Realty Group
Source: Hive MLS,MLS#: 100431469 Originating MLS: Mid Carolina Regional MLS
Originating MLS: Mid Carolina Regional MLS
Facts & features
Interior
Bedrooms & bathrooms
- Bedrooms: 5
- Bathrooms: 4
- Full bathrooms: 3
- 1/2 bathrooms: 1
Primary bedroom
- Level: First
- Dimensions: 15 x 16
Bedroom 1
- Level: Second
- Dimensions: 12 x 12
Bedroom 2
- Level: Second
- Dimensions: 12 x 12
Bedroom 3
- Level: Second
- Dimensions: 12 x 13
Bonus room
- Level: Second
- Dimensions: 19 x 19
Office
- Level: First
- Dimensions: 11 x 11
Heating
- Heat Pump, Electric
Cooling
- Zoned
Appliances
- Laundry: Laundry Room
Features
- Master Downstairs, Ceiling Fan(s), Pantry, Blinds/Shades, Gas Log
- Flooring: LVT/LVP, Tile
- Attic: Scuttle
- Has fireplace: Yes
- Fireplace features: Gas Log
Interior area
- Total structure area: 3,219
- Total interior livable area: 3,219 sqft
Property
Parking
- Total spaces: 2
- Parking features: Additional Parking, Concrete
Features
- Levels: Two
- Stories: 2
- Patio & porch: Covered, Patio, Porch
- Fencing: Back Yard,Wood
Lot
- Size: 0.36 Acres
- Dimensions: 93 x 140 x 124 x 131
Details
- Parcel number: 00017184
- Zoning: R-10
- Special conditions: Standard
Construction
Type & style
- Home type: SingleFamily
- Property subtype: Single Family Residence
Materials
- Vinyl Siding
- Foundation: Slab
- Roof: Architectural Shingle
Condition
- New construction: No
- Year built: 2019
Utilities & green energy
- Sewer: Public Sewer
- Water: Public
- Utilities for property: Sewer Available, Water Available
Community & neighborhood
Security
- Security features: Smoke Detector(s)
Location
- Region: Pinehurst
- Subdivision: Unit 12
Other
Other facts
- Listing agreement: Exclusive Right To Sell
- Listing terms: Cash,Conventional,FHA,VA Loan
- Road surface type: Paved
Price history
| Date | Event | Price |
|---|---|---|
| 5/2/2024 | Sold | $625,000$194/sqft |
Source: | ||
| 3/16/2024 | Pending sale | $625,000$194/sqft |
Source: | ||
| 3/7/2024 | Listed for sale | $625,000+4.3%$194/sqft |
Source: | ||
| 8/8/2022 | Listing removed | -- |
Source: | ||
| 7/23/2022 | Listed for sale | $599,000$186/sqft |
Source: | ||
Public tax history
| Year | Property taxes | Tax assessment |
|---|---|---|
| 2024 | $3,102 -4.2% | $541,920 |
| 2023 | $3,238 +13.5% | $541,920 +17.9% |
| 2022 | $2,852 -3.5% | $459,470 +34.5% |
Find assessor info on the county website
Neighborhood: 28374
Nearby schools
GreatSchools rating
- 10/10Pinehurst Elementary SchoolGrades: K-5Distance: 2.6 mi
- 6/10Southern Middle SchoolGrades: 6-8Distance: 4.4 mi
- 5/10Pinecrest High SchoolGrades: 9-12Distance: 3.7 mi

Get pre-qualified for a loan
At Zillow Home Loans, we can pre-qualify you in as little as 5 minutes with no impact to your credit score.An equal housing lender. NMLS #10287.
Sell for more on Zillow
Get a free Zillow Showcase℠ listing and you could sell for .
$647,700
2% more+ $12,954
With Zillow Showcase(estimated)
$660,654


