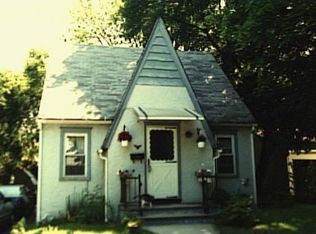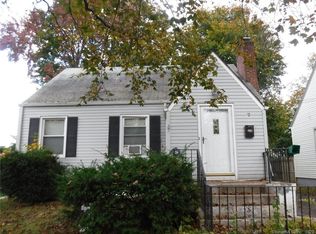Sold for $535,000 on 07/03/25
$535,000
3 Cedar Crest Place, Norwalk, CT 06854
3beds
1,200sqft
Single Family Residence
Built in 1941
3,920.4 Square Feet Lot
$553,100 Zestimate®
$446/sqft
$3,679 Estimated rent
Maximize your home sale
Get more eyes on your listing so you can sell faster and for more.
Home value
$553,100
$498,000 - $614,000
$3,679/mo
Zestimate® history
Loading...
Owner options
Explore your selling options
What's special
**Welcome to 3 Cedar Crest Place!** Step into the inviting charm of 3 Cedar Crest Place, a charming Tudor Style Colonial where your new home awaits! As you enter, you'll be welcomed by the cozy living room adorned with built-in bookshelves. The seamless flow leads you to the dining room, effortlessly connected to an updated kitchen, making it the perfect space for entertaining friends and family. The new sliders with built-in blinds invite you to the back deck and yard. The first floor also features a tastefully updated half bath, ensuring your guests feel right at home, complemented by updated flooring throughout. Ascend to the second floor, where you'll discover three bedrooms and a full bath, also a large attic that offers ample storage for all your needs. Convenient to everything! You'll be just minutes away from the vibrant Downtown Sono, the upscale Sono Collection Mall, convenient public transportation, shopping, healthcare, and so much more. With numerous updates throughout, this home perfectly blends modern conveniences with a warm, inviting atmosphere. Don't miss the chance to make 3 Cedar Crest Place your new home.
Zillow last checked: 8 hours ago
Listing updated: July 04, 2025 at 04:33am
Listed by:
Leigh Ann Lengyel 203-984-5880,
Cappello Realty 203-604-9595
Bought with:
Eveline Carvotta, RES.0804099
Platinum Property Realty
Source: Smart MLS,MLS#: 24089713
Facts & features
Interior
Bedrooms & bathrooms
- Bedrooms: 3
- Bathrooms: 2
- Full bathrooms: 1
- 1/2 bathrooms: 1
Primary bedroom
- Level: Upper
Bedroom
- Level: Upper
Bedroom
- Level: Upper
Dining room
- Level: Main
Living room
- Level: Main
Heating
- Steam, Oil
Cooling
- None
Appliances
- Included: Oven/Range, Microwave, Refrigerator, Dishwasher, Washer, Dryer, Water Heater
- Laundry: Lower Level
Features
- Basement: Partial
- Attic: Pull Down Stairs
- Number of fireplaces: 1
Interior area
- Total structure area: 1,200
- Total interior livable area: 1,200 sqft
- Finished area above ground: 1,200
Property
Parking
- Total spaces: 4
- Parking features: None, Driveway, Private
- Has uncovered spaces: Yes
Features
- Waterfront features: Beach Access
Lot
- Size: 3,920 sqft
- Features: Level
Details
- Parcel number: 250622
- Zoning: C
Construction
Type & style
- Home type: SingleFamily
- Architectural style: Colonial
- Property subtype: Single Family Residence
Materials
- Stucco
- Foundation: Block, Concrete Perimeter
- Roof: Asphalt
Condition
- New construction: No
- Year built: 1941
Utilities & green energy
- Sewer: Public Sewer
- Water: Public
Community & neighborhood
Community
- Community features: Near Public Transport, Golf, Health Club, Medical Facilities, Shopping/Mall
Location
- Region: Norwalk
- Subdivision: West Norwalk
Price history
| Date | Event | Price |
|---|---|---|
| 7/3/2025 | Sold | $535,000$446/sqft |
Source: | ||
| 5/2/2025 | Price change | $535,000-3.6%$446/sqft |
Source: | ||
| 4/22/2025 | Listed for sale | $555,000+59.5%$463/sqft |
Source: | ||
| 5/10/2017 | Sold | $348,000+3.9%$290/sqft |
Source: | ||
| 4/14/2017 | Pending sale | $335,000$279/sqft |
Source: Neumann Real Estate #99176811 | ||
Public tax history
| Year | Property taxes | Tax assessment |
|---|---|---|
| 2025 | $6,929 +1.5% | $289,360 |
| 2024 | $6,826 +27.8% | $289,360 +36.3% |
| 2023 | $5,342 +1.9% | $212,310 |
Find assessor info on the county website
Neighborhood: 06854
Nearby schools
GreatSchools rating
- 4/10Kendall Elementary SchoolGrades: PK-5Distance: 0.9 mi
- 4/10Ponus Ridge Middle SchoolGrades: 6-8Distance: 1.3 mi
- 3/10Brien Mcmahon High SchoolGrades: 9-12Distance: 1.4 mi
Schools provided by the listing agent
- Elementary: Kendall
- Middle: Ponus Ridge
- High: Brien McMahon
Source: Smart MLS. This data may not be complete. We recommend contacting the local school district to confirm school assignments for this home.

Get pre-qualified for a loan
At Zillow Home Loans, we can pre-qualify you in as little as 5 minutes with no impact to your credit score.An equal housing lender. NMLS #10287.
Sell for more on Zillow
Get a free Zillow Showcase℠ listing and you could sell for .
$553,100
2% more+ $11,062
With Zillow Showcase(estimated)
$564,162
