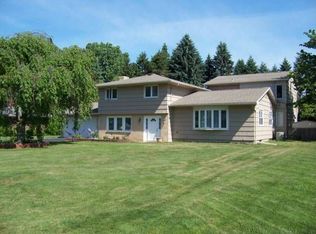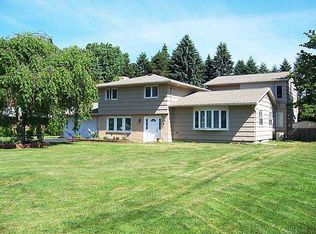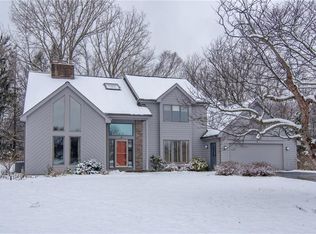5 acre cul de sac lot! Over 3100 sq ft plus an additional gorgeous finished basement complete w/ 110 gal fish tank (fish included) built-in cabinets & wet bar & surround sound. Two story foyer w/ gorgeous 18" tile. Beautiful Brazilian hardwood flrs in the formal dining room. Bright, spacious family room w/ cathedral ceiling & wood burning fireplace. Amazing kitchen w/ six burner gas stove, cherry cabinets, granite island & counters, breakfast bar, built-in desk/hutch & walk-in pantry. Huge mud room area w/ built-in cabinets. Nice sized living room, plus office area. Master suite w/ trey ceiling, built in cabinets, TV center & walk-in closet! Whirlpool tub in the master bath! Large newly stained rear deck w/ pond & waterfall! Fresh neutral paint throughout.
This property is off market, which means it's not currently listed for sale or rent on Zillow. This may be different from what's available on other websites or public sources.


