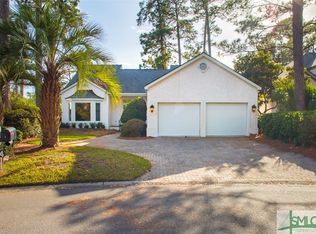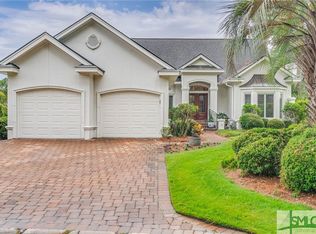Sold for $800,000 on 09/30/25
$800,000
3 Cattail Court, Savannah, GA 31411
3beds
3,237sqft
Single Family Residence
Built in 1999
7,840.8 Square Feet Lot
$803,300 Zestimate®
$247/sqft
$5,258 Estimated rent
Home value
$803,300
$747,000 - $860,000
$5,258/mo
Zestimate® history
Loading...
Owner options
Explore your selling options
What's special
Discover the charm of this 3BR, 4BA patio home, complete with a generously sized bonus room. Enjoy serene lagoon views from the comfort of your living room, where high vaulted ceilings and natural light enhance the sense of space. A cozy fireplace adds warmth and ambiance, while the separate dining room is perfect for hosting gatherings. The convenience of a primary suite on the main level makes everyday living a breeze. The home features a 2-car garage, a paver driveway, and a patio for outdoor relaxation. Located close to amenities.
Zillow last checked: 8 hours ago
Listing updated: October 01, 2025 at 07:16am
Listed by:
Randy Parsons 912-484-1000,
The Landings Real Estate Co
Bought with:
Katie Hart, 354784
The Landings Real Estate Co
Ashley Gold, 353710
The Landings Real Estate Co
Source: Hive MLS,MLS#: 322645 Originating MLS: Savannah Multi-List Corporation
Originating MLS: Savannah Multi-List Corporation
Facts & features
Interior
Bedrooms & bathrooms
- Bedrooms: 3
- Bathrooms: 4
- Full bathrooms: 4
Bonus room
- Dimensions: 0 x 0
Dining room
- Dimensions: 0 x 0
Family room
- Dimensions: 0 x 0
Heating
- Central, Electric, Natural Gas
Cooling
- Central Air, Electric
Appliances
- Included: Dishwasher, Disposal, Gas Water Heater, Microwave, Oven, Range, Refrigerator
- Laundry: Washer Hookup, Dryer Hookup, Laundry Room, Laundry Tub, Sink
Features
- Attic, Breakfast Bar, Ceiling Fan(s), Cathedral Ceiling(s), Double Vanity, Fireplace, High Ceilings, Jetted Tub, Kitchen Island, Main Level Primary, Primary Suite, Pantry, Split Bedrooms, Separate Shower
- Basement: None
- Attic: Walk-In
- Number of fireplaces: 1
- Fireplace features: Family Room, Gas, Gas Log
Interior area
- Total interior livable area: 3,237 sqft
Property
Parking
- Total spaces: 2
- Parking features: Attached, Garage Door Opener
- Garage spaces: 2
Features
- Patio & porch: Patio
- Has view: Yes
- View description: Golf Course, Lagoon
- Has water view: Yes
- Water view: Lagoon
- Waterfront features: Lagoon
Lot
- Size: 7,840 sqft
- Features: On Golf Course, Sprinkler System
Details
- Parcel number: 10259E04003
- Zoning: PUDR
- Zoning description: Single Family
- Special conditions: Standard
Construction
Type & style
- Home type: SingleFamily
- Architectural style: Other
- Property subtype: Single Family Residence
Materials
- Stucco
- Foundation: Slab
- Roof: Asphalt
Condition
- Year built: 1999
Utilities & green energy
- Sewer: Public Sewer
- Water: Public
- Utilities for property: Cable Available, Underground Utilities
Community & neighborhood
Community
- Community features: Clubhouse, Dock, Fitness Center, Golf, Gated, Marina, Tennis Court(s)
Location
- Region: Savannah
- Subdivision: The Landings on Skidaway Is
HOA & financial
HOA
- Has HOA: Yes
- HOA fee: $2,518 annually
- Services included: Road Maintenance
- Association name: The Landings Association
- Association phone: 912-598-2520
Other
Other facts
- Listing agreement: Exclusive Right To Sell
- Listing terms: Cash,Conventional
- Road surface type: Asphalt
Price history
| Date | Event | Price |
|---|---|---|
| 9/30/2025 | Sold | $800,000-5.8%$247/sqft |
Source: | ||
| 3/17/2025 | Price change | $849,000-5.6%$262/sqft |
Source: | ||
| 11/25/2024 | Listed for sale | $899,000$278/sqft |
Source: | ||
Public tax history
| Year | Property taxes | Tax assessment |
|---|---|---|
| 2024 | $2,095 -63% | $370,920 +12.3% |
| 2023 | $5,668 -5.8% | $330,400 +40.5% |
| 2022 | $6,020 -0.3% | $235,160 -0.1% |
Find assessor info on the county website
Neighborhood: 31411
Nearby schools
GreatSchools rating
- 5/10Hesse SchoolGrades: PK-8Distance: 4.1 mi
- 5/10Jenkins High SchoolGrades: 9-12Distance: 6.6 mi
Schools provided by the listing agent
- Elementary: Hesse
- Middle: Hesse
- High: Jenkins
Source: Hive MLS. This data may not be complete. We recommend contacting the local school district to confirm school assignments for this home.

Get pre-qualified for a loan
At Zillow Home Loans, we can pre-qualify you in as little as 5 minutes with no impact to your credit score.An equal housing lender. NMLS #10287.
Sell for more on Zillow
Get a free Zillow Showcase℠ listing and you could sell for .
$803,300
2% more+ $16,066
With Zillow Showcase(estimated)
$819,366
