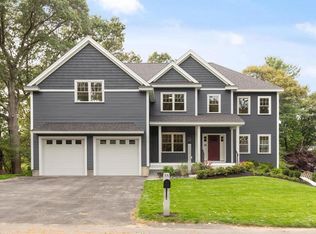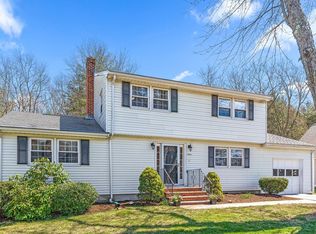This is the home you have been waiting for! Situated on a large 1/2 acre corner lot in the heart of the Fox Hill Neighborhood - This style of home does not come on the market very often, you won't want to miss this one... Offering a 4 bedroom, 2.5 bathroom sprawling ranch with all the elements of single level living. Pride of ownership shines throughout this very well maintained and updated home with a tasteful renovated kitchen that is open and perfect for the chef in the home. The center entrance welcomes you into a bright airy living room with a gorgeous ceiling to floor stone fireplace which opens to the dining room. Plenty of living space to relax in the step down family room with sliders onto a deck. 4 generous size bedrooms with a master bathroom in the Master bedroom. So many additional features, including hardwood floors throughout, central air, Natural Gas, 2 car garage, updated bathrooms and a huge full finished basement. Very easy to show, make your appointment NOW!
This property is off market, which means it's not currently listed for sale or rent on Zillow. This may be different from what's available on other websites or public sources.

