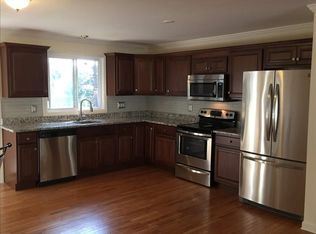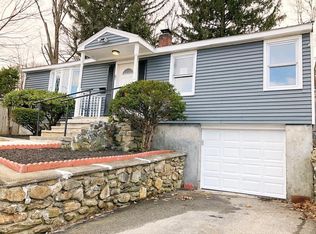Expansive raised ranch nestled on a dead-end street! The main level features an open concept perfect for entertaining guests. The kitchen offers cabinets galore and plenty of dining area. In the living room, the large picture window allows plenty of natural light to shine through. Down the hall are all 3 bedrooms including the master bedroom with double closets and the bathroom has double vanities & plenty of storage space in the linen closet. Downstairs, the finished basement offers a large family/ bonus room & another bathroom; perfect for a teen-suite or game room. Ideal commuter location just minutes away from 290 and close to many amenities such as the Lincoln Plaza shopping and numerous restaurants. Your next chapter starts here!
This property is off market, which means it's not currently listed for sale or rent on Zillow. This may be different from what's available on other websites or public sources.

