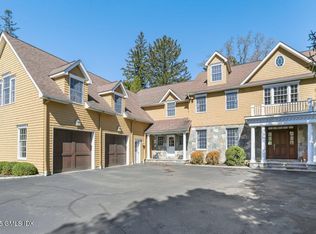Sold for $2,355,000
$2,355,000
3 Cat Rock Rd, Cos Cob, CT 06807
4beds
3,334sqft
Residential, Single Family Residence
Built in 1794
0.52 Acres Lot
$-- Zestimate®
$706/sqft
$7,707 Estimated rent
Home value
Not available
Estimated sales range
Not available
$7,707/mo
Zestimate® history
Loading...
Owner options
Explore your selling options
What's special
Classic center hall antique colonial, originally constructed in 1794, has been beautifully renovated, tastefully expanded, and well maintained and is now poised to be passed on to the next fortunate owner. Among the many striking features include exposed hand hewed oak beams, wide plank pine flooring, and a soaring two-story stone fireplace. The recently renovated kitchen with custom cabinetry, granite countertops, and high-end appliances opens onto a large family room with a second fireplace. The spacious primary bedroom boasts cathedral ceilings, a large walk-in closet and spa-like bath. The home's expansion was designed by Jay Haverson of Haverson Architecture & Design and accomplished using high-end building materials such as Marvin windows and custom designed antique doors. Situated on a unique and oversized half-acre plus lot makes this convenient close-to-town home feel private and secluded. The oversized lot, coupled with the benefit of town sewer services, also offers up to 2000 sq. ft. of further expansion possibilities. Truly an amazing opportunity in today's real estate market.
Zillow last checked: 8 hours ago
Listing updated: May 04, 2025 at 04:40am
Listed by:
Charles Magyar 203-550-1929,
William Raveis Real Estate
Bought with:
Pat Cameron, RES.0095850
BHHS New England Properties
Source: Greenwich MLS, Inc.,MLS#: 122007
Facts & features
Interior
Bedrooms & bathrooms
- Bedrooms: 4
- Bathrooms: 3
- Full bathrooms: 2
- 1/2 bathrooms: 1
Heating
- Oil
Cooling
- Central Air
Appliances
- Laundry: Laundry Room
Features
- Kitchen Island, Eat-in Kitchen, Entrance Foyer, Sep Shower, Pantry, Wired for Data
- Windows: Double Pane Windows
- Basement: Partial
- Number of fireplaces: 2
Interior area
- Total structure area: 3,334
- Total interior livable area: 3,334 sqft
Property
Parking
- Total spaces: 1
- Parking features: Garage Door Opener
- Garage spaces: 1
Lot
- Size: 0.52 Acres
Details
- Parcel number: 057 08 3492/S
- Zoning: R-12
Construction
Type & style
- Home type: SingleFamily
- Architectural style: Colonial
- Property subtype: Residential, Single Family Residence
Materials
- Shingle Siding
- Roof: Shingle
Condition
- Year built: 1794
- Major remodel year: 2018
Utilities & green energy
- Water: Public
- Utilities for property: Cable Connected
Community & neighborhood
Security
- Security features: Smoke Detector(s)
Location
- Region: Cos Cob
Price history
| Date | Event | Price |
|---|---|---|
| 5/2/2025 | Sold | $2,355,000+2.6%$706/sqft |
Source: | ||
| 2/14/2025 | Pending sale | $2,295,000$688/sqft |
Source: | ||
| 2/4/2025 | Listed for sale | $2,295,000+253.1%$688/sqft |
Source: | ||
| 8/11/2000 | Sold | $650,000+62.5%$195/sqft |
Source: Public Record Report a problem | ||
| 12/1/1995 | Sold | $400,000$120/sqft |
Source: Public Record Report a problem | ||
Public tax history
| Year | Property taxes | Tax assessment |
|---|---|---|
| 2025 | $12,449 +3.5% | $1,007,300 |
| 2024 | $12,023 +2.6% | $1,007,300 |
| 2023 | $11,721 +0.9% | $1,007,300 |
Find assessor info on the county website
Neighborhood: Cos Cob
Nearby schools
GreatSchools rating
- 9/10North Street SchoolGrades: PK-5Distance: 1.7 mi
- 8/10Central Middle SchoolGrades: 6-8Distance: 1.2 mi
- 10/10Greenwich High SchoolGrades: 9-12Distance: 1.9 mi
Schools provided by the listing agent
- Elementary: North Street
- Middle: Central
Source: Greenwich MLS, Inc.. This data may not be complete. We recommend contacting the local school district to confirm school assignments for this home.
