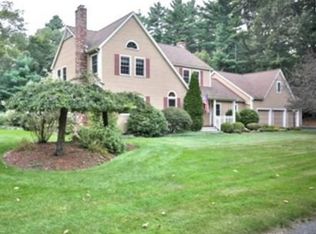Welcome to North Reading!!! Castle Estates is one of North Readings premier most desirable neighborhoods. This home has been completely renovated inside by the current owners. The finishes are so perfect for today's style, dark hardwood floors, quartz, beautiful styled tile in both baths, and original, authentic barn doors are used throughout the home. The homeowners also finished the basement with vinyl wood flooring, entertainment area and a separate playroom area, as well as storage area. The first floor has a large family room with cathedral ceilings, fireplace direct access to the backyard, the kitchen is appointed with stainless steel appliances, granite counter tops, and new flooring. There is a front to back living room with a 2nd fireplace with ship lap accent, and French doors. The dining room is large and is currently being used as a home office. The second floor has 4 large bedrooms the master has a 3/4 bath en-suite and a walk-in closet. This home is turn key.
This property is off market, which means it's not currently listed for sale or rent on Zillow. This may be different from what's available on other websites or public sources.
