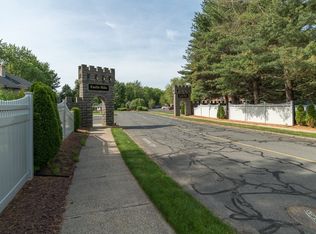You'll Love Living Here! Exceptional in every way is this captivating Townhouse found in the desirable Condo Community of Castle Hill with recent quality renovations. You are welcomed into a splendid livrm w/a relaxing gas fireplace, crown molding adds that special touch to the livrm & the charming dinrm w/easy care ceramic tile flr w/slider to the private deck for outdoor living. The dinrm is open to the stunning kitchen w/Stainless Appliances, handsome Cherry Cabinets,rich granite counters & center island w/seating & gleaming Tigerwood flrs makes the kitchen & hallway shine. Stylish 1st flr lav w/granite vanity & wd flr. 2nd Flr offers an up to date bathrm w/granite vanity & tile flr, 2 generous bedrms w/crown molding,cozy carpeting & closet space galore especially in the MBedrm w/walk-in closet-closet systems in 2 closets! You'll enjoy entertaining in the nicely finished basement famrm w/carpeting & its own refrige! Replacement Windows,Newer Storm Door,Gas Heat,Central Air & More!
This property is off market, which means it's not currently listed for sale or rent on Zillow. This may be different from what's available on other websites or public sources.

