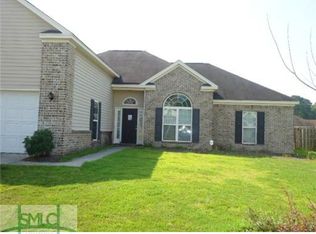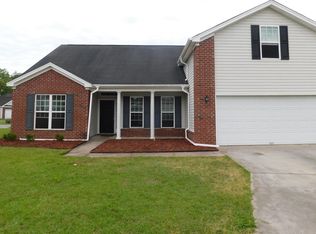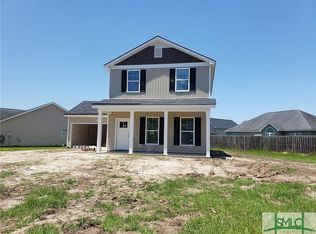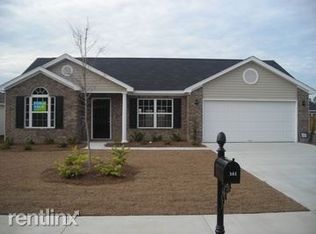This wonderful 4 bedroom home has a split bedroom plan. All of the living areas have new plank flooring. There is a whole house water filter and a double garage. The yard is completely fenced in and has lots of space for any playground equipment or outdoor activities. The kitchen is open to the entire home. For informal dining, there is a breakfast room. Dining Room and Great Room are open and there is a never used gas FP for ambiance. High ceilings and lots of details like a trey ceiling in the master BR. The master bath has a separate shower and soaking tub. Large walkin closet. The other three bedrooms are on the opposite side of the house so privacy for everyone. The Berwick community has a gazebo and huge lake for picnicing and enjoying the scenery. A community clubhouse is located very near by in Chapel Hill neighborhood with a gigantic pool, playground and exercise facilities. Very close to the Kroger Shopping Center are 17 and Berwick. Lots of walking paths and bicycle paths.
This property is off market, which means it's not currently listed for sale or rent on Zillow. This may be different from what's available on other websites or public sources.




