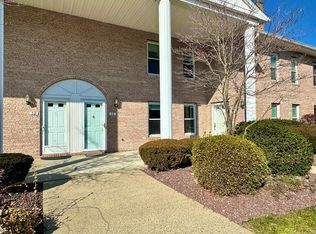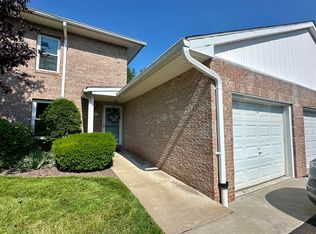Sold for $305,000
$305,000
3 Castle Hill Rd #G, Agawam, MA 01001
2beds
1,924sqft
Condominium, Townhouse
Built in 1986
-- sqft lot
$324,300 Zestimate®
$159/sqft
$2,132 Estimated rent
Home value
$324,300
$302,000 - $350,000
$2,132/mo
Zestimate® history
Loading...
Owner options
Explore your selling options
What's special
Welcome to Castle Hills! This beautifully updated unit features a spacious living room w/ gleaming HW floors & a recently converted Gas fireplace. The kitchen boasts SS appliances, recessed lighting & granite countertops, seamlessly flowing into the dining area adorned w/ custom built-in cabinets & a slider leading to your back deck w/ a motorized awning . A convenient half bath completes this level. Journey upstairs to discover a remodeled full bath (2022) w/ Bluetooth speakers & two generously sized bedrooms. The primary bedroom is a sanctuary with two closets, including a large walk-in closet for ample storage. The recently finished basement offers a versatile family room & office space, complete w/ recessed lighting & abundant storage options. Additional features include updated hardware, light fixtures, ceiling fans, central air & a new hot water heater installed in 2023. This home offers a plethora of upgrades & amenities as well as a new pickleball court & easy highway access!
Zillow last checked: 8 hours ago
Listing updated: June 23, 2024 at 06:54am
Listed by:
Julia Connolly 508-579-0962,
Lamacchia Realty, Inc. 978-534-3400
Bought with:
Hayley Talbot
Lamacchia Realty, Inc.
Source: MLS PIN,MLS#: 73231088
Facts & features
Interior
Bedrooms & bathrooms
- Bedrooms: 2
- Bathrooms: 2
- Full bathrooms: 1
- 1/2 bathrooms: 1
Primary bedroom
- Features: Ceiling Fan(s), Walk-In Closet(s), Closet, Flooring - Hardwood
- Level: Second
- Area: 294
- Dimensions: 14 x 21
Bedroom 2
- Features: Ceiling Fan(s), Closet, Flooring - Hardwood
- Level: Second
- Area: 252
- Dimensions: 18 x 14
Primary bathroom
- Features: No
Bathroom 1
- Features: Bathroom - Half, Flooring - Stone/Ceramic Tile, Countertops - Stone/Granite/Solid
- Level: First
- Area: 14
- Dimensions: 2 x 7
Bathroom 2
- Features: Bathroom - Full, Bathroom - Tiled With Tub & Shower, Flooring - Stone/Ceramic Tile, Countertops - Stone/Granite/Solid
- Level: Second
- Area: 63
- Dimensions: 7 x 9
Dining room
- Features: Closet/Cabinets - Custom Built, Flooring - Hardwood, Deck - Exterior, Slider
- Level: First
- Area: 120
- Dimensions: 10 x 12
Kitchen
- Level: First
- Area: 120
- Dimensions: 10 x 12
Living room
- Features: Ceiling Fan(s), Flooring - Hardwood
- Level: First
- Area: 308
- Dimensions: 14 x 22
Heating
- Forced Air, Natural Gas
Cooling
- Central Air
Appliances
- Included: Range, Dishwasher, Disposal, Microwave, Refrigerator, Washer, Dryer, Other
- Laundry: Electric Dryer Hookup, Washer Hookup, In Basement, In Unit, Gas Dryer Hookup
Features
- Closet, Recessed Lighting, Bonus Room, Central Vacuum
- Flooring: Tile, Vinyl, Hardwood
- Doors: Insulated Doors
- Windows: Insulated Windows, Storm Window(s)
- Has basement: Yes
- Number of fireplaces: 1
- Fireplace features: Living Room
- Common walls with other units/homes: 2+ Common Walls
Interior area
- Total structure area: 1,924
- Total interior livable area: 1,924 sqft
Property
Parking
- Total spaces: 1
- Parking features: Off Street, Guest, Paved
- Uncovered spaces: 1
Features
- Entry location: Unit Placement(Ground)
- Patio & porch: Deck - Composite, Patio
- Exterior features: Deck - Composite, Patio, Rain Gutters, Professional Landscaping, Tennis Court(s), Other
Details
- Parcel number: M:00J8 B:0003 L:3G,2477954
- Zoning: RA3
Construction
Type & style
- Home type: Townhouse
- Property subtype: Condominium, Townhouse
Materials
- Frame
- Roof: Shingle
Condition
- Year built: 1986
Utilities & green energy
- Electric: Circuit Breakers, 100 Amp Service
- Sewer: Public Sewer
- Water: Public
- Utilities for property: for Gas Range, for Gas Dryer, for Electric Dryer, Washer Hookup
Green energy
- Energy efficient items: Thermostat
Community & neighborhood
Security
- Security features: Security System
Community
- Community features: Public Transportation, Shopping, Highway Access
Location
- Region: Agawam
HOA & financial
HOA
- HOA fee: $269 monthly
- Amenities included: Tennis Court(s), Clubhouse
- Services included: Insurance, Maintenance Structure, Maintenance Grounds, Snow Removal, Trash
Price history
| Date | Event | Price |
|---|---|---|
| 6/23/2024 | Sold | $305,000+15.1%$159/sqft |
Source: MLS PIN #73231088 Report a problem | ||
| 5/1/2024 | Listed for sale | $264,900+29.2%$138/sqft |
Source: MLS PIN #73231088 Report a problem | ||
| 8/15/2019 | Sold | $205,000-2.3%$107/sqft |
Source: Public Record Report a problem | ||
| 6/28/2019 | Pending sale | $209,900$109/sqft |
Source: Kelley & Katzer Real Estate, LLC #72513293 Report a problem | ||
| 6/5/2019 | Listed for sale | $209,900+16.6%$109/sqft |
Source: Kelley & Katzer Real Estate, LLC #72513293 Report a problem | ||
Public tax history
| Year | Property taxes | Tax assessment |
|---|---|---|
| 2025 | $3,623 +0.7% | $247,500 |
| 2024 | $3,599 +4.1% | $247,500 +13% |
| 2023 | $3,457 +2.1% | $219,100 +4.2% |
Find assessor info on the county website
Neighborhood: 01001
Nearby schools
GreatSchools rating
- 5/10Benjamin J Phelps Elementary SchoolGrades: K-4Distance: 1.1 mi
- 4/10Agawam Junior High SchoolGrades: 7-8Distance: 2.3 mi
- 5/10Agawam High SchoolGrades: 9-12Distance: 1.2 mi

Get pre-qualified for a loan
At Zillow Home Loans, we can pre-qualify you in as little as 5 minutes with no impact to your credit score.An equal housing lender. NMLS #10287.

