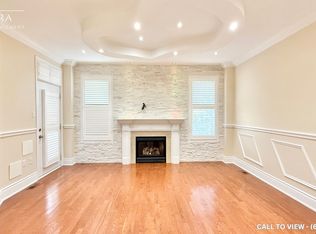Modern 1-Year-New Luxury Townhouse Facing Bartley Park!Bright, spacious, and beautifully designed, this 4-bedrooms(2 Primary Bedrms), 4-bathroom townhouse offers the perfect blend of style and function. Featuring two primary suites and a ground-floor den/office with peaceful park views, its ideal for comfortable family living or working from home.Enjoy high smooth ceilings, quality laminate flooring throughout, a striking oak staircase, upgraded vanity faucets,and custom roller blinds. The chef-inspired kitchen boasts quartz countertops, a stylish backsplash, a flush breakfast bar, and large windows that overlook the park.The open-concept living/dining area walks out to a private balcony,perfect for relaxing or entertaining. One primary bedroom also faces the park, while the third bedroom opens onto a second balcony with fantastic views.Additional features include a private garage with direct access, and peace of mind with Tarion Warranty still in effect.Located just steps from the upcoming Eglinton Crosstown LRT, and within walking distance to parks, schools, and hospitals. Close to No Frills, Walmart, Costco, and Eglinton Square Mallconvenient urban living at its best! **Lawn care and snow removal are handled by management office, tenants just move in and enjoy the 1year new home.**
IDX information is provided exclusively for consumers' personal, non-commercial use, that it may not be used for any purpose other than to identify prospective properties consumers may be interested in purchasing, and that data is deemed reliable but is not guaranteed accurate by the MLS .
Townhouse for rent
C$3,700/mo
3 Case Ootes Dr #C13, Toronto, ON M4A 0A9
5beds
Price may not include required fees and charges.
Townhouse
Available now
-- Pets
Central air
Ensuite laundry
1 Parking space parking
Natural gas, forced air
What's special
Facing bartley parkTwo primary suitesHigh smooth ceilingsQuality laminate flooringStriking oak staircaseUpgraded vanity faucetsCustom roller blinds
- 12 days
- on Zillow |
- -- |
- -- |
Travel times
Start saving for your dream home
Consider a first time home buyer savings account designed to grow your down payment with up to a 6% match & 4.15% APY.
Facts & features
Interior
Bedrooms & bathrooms
- Bedrooms: 5
- Bathrooms: 4
- Full bathrooms: 4
Heating
- Natural Gas, Forced Air
Cooling
- Central Air
Appliances
- Laundry: Ensuite
Features
- Contact manager
Property
Parking
- Total spaces: 1
- Parking features: Private
- Details: Contact manager
Features
- Stories: 3
- Exterior features: Contact manager
Construction
Type & style
- Home type: Townhouse
- Property subtype: Townhouse
Community & HOA
Location
- Region: Toronto
Financial & listing details
- Lease term: Contact For Details
Price history
Price history is unavailable.
Neighborhood: Victoria Village
There are 2 available units in this apartment building
![[object Object]](https://photos.zillowstatic.com/fp/563668be484d11b962c30542aac45f6f-p_i.jpg)
