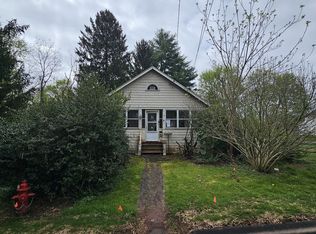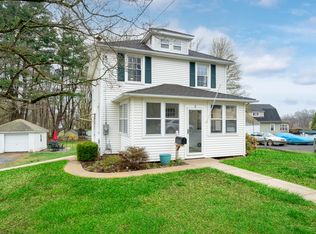Sold for $411,000 on 04/11/25
$411,000
3 Carroll Place, Cromwell, CT 06416
3beds
1,326sqft
Single Family Residence
Built in 1929
0.47 Acres Lot
$426,500 Zestimate®
$310/sqft
$3,103 Estimated rent
Home value
$426,500
$388,000 - $469,000
$3,103/mo
Zestimate® history
Loading...
Owner options
Explore your selling options
What's special
Welcome to this beautifully updated 3-bed/1.5-bath colonial with 2 car garage on a private cul-de-sac near park, play ground, library, & town hall. This home features fresh paint, refinished hardwood floors & modern upgrades throughout. The inviting entryway leads to a spacious family room w/ wood-burning fireplace, perfect for relaxing evenings. Continue to the large dining room, a great space for entertaining. Off the dining room, a bright 3-season sunroom offers a serene retreat. The updated eat-in kitchen features granite countertops, freshly painted cabinets & stainless steel appliances, including new refrigerator, range oven, & microwave/hood fan combo. The entire home boasts all new light fixtures, & a half bath completes the main level. Upstairs, you'll find 3 bedrooms, all w/ refinished hardwood floors, & a stunningly remodeled full bath with new flooring, granite countertops and newly glazed tub with shower and updated tile-offering a spa-like feel. The walk-up attic provides endless possibilities-finish it for extra living space or use it for abundant storage. The basement features an electric washer/dryer hookup, utility sink, cold storage/wine cellar and a brand-new 200-amp electrical panel. The private backyard is perfect for entertaining, complete w/ masonry patio & newer gazebo. The garage has an attached shed & additional outdoor storage area. With thermal-pane windows, sump pump and freshly painted garage doors, this home is move-in ready!
Zillow last checked: 8 hours ago
Listing updated: April 11, 2025 at 01:33pm
Listed by:
Elizabeth Harrison 860-759-2842,
Hagel & Assoc. Real Estate 860-635-8801
Bought with:
Suzanne V. Mazzotta, RES.0758823
William Raveis Real Estate
Source: Smart MLS,MLS#: 24076647
Facts & features
Interior
Bedrooms & bathrooms
- Bedrooms: 3
- Bathrooms: 2
- Full bathrooms: 1
- 1/2 bathrooms: 1
Primary bedroom
- Features: Hardwood Floor
- Level: Upper
Bedroom
- Features: Hardwood Floor
- Level: Upper
Bedroom
- Features: Hardwood Floor
- Level: Upper
Bathroom
- Features: Tile Floor
- Level: Main
Bathroom
- Features: Remodeled, Granite Counters, Tub w/Shower, Vinyl Floor
- Level: Upper
Dining room
- Features: Hardwood Floor
- Level: Main
Kitchen
- Features: Remodeled, Granite Counters, Eating Space, Tile Floor
- Level: Main
Living room
- Features: Fireplace, Hardwood Floor
- Level: Main
Sun room
- Level: Main
Heating
- Baseboard, Oil
Cooling
- None
Appliances
- Included: Oven/Range, Microwave, Refrigerator, Dishwasher, Water Heater
- Laundry: Lower Level
Features
- Open Floorplan
- Doors: Storm Door(s)
- Windows: Thermopane Windows
- Basement: Full,Unfinished
- Attic: Walk-up
- Number of fireplaces: 1
Interior area
- Total structure area: 1,326
- Total interior livable area: 1,326 sqft
- Finished area above ground: 1,326
Property
Parking
- Total spaces: 2
- Parking features: Detached
- Garage spaces: 2
Features
- Patio & porch: Patio
Lot
- Size: 0.47 Acres
- Features: Level, Cul-De-Sac, Cleared
Details
- Additional structures: Shed(s), Gazebo
- Parcel number: 952512
- Zoning: R-15
Construction
Type & style
- Home type: SingleFamily
- Architectural style: Colonial
- Property subtype: Single Family Residence
Materials
- Vinyl Siding
- Foundation: Concrete Perimeter
- Roof: Shingle
Condition
- New construction: No
- Year built: 1929
Utilities & green energy
- Sewer: Public Sewer
- Water: Public
Green energy
- Energy efficient items: Doors, Windows
Community & neighborhood
Community
- Community features: Library, Park, Playground, Public Rec Facilities
Location
- Region: Cromwell
Price history
| Date | Event | Price |
|---|---|---|
| 4/11/2025 | Sold | $411,000+5.4%$310/sqft |
Source: | ||
| 3/10/2025 | Pending sale | $389,900$294/sqft |
Source: | ||
| 3/6/2025 | Listed for sale | $389,900+218.3%$294/sqft |
Source: | ||
| 11/30/1989 | Sold | $122,500$92/sqft |
Source: Public Record | ||
Public tax history
| Year | Property taxes | Tax assessment |
|---|---|---|
| 2025 | $5,621 +3.5% | $182,560 +1.1% |
| 2024 | $5,429 +2.3% | $180,530 |
| 2023 | $5,309 +9% | $180,530 +23.5% |
Find assessor info on the county website
Neighborhood: 06416
Nearby schools
GreatSchools rating
- NAEdna C. Stevens SchoolGrades: PK-2Distance: 1.5 mi
- 8/10Cromwell Middle SchoolGrades: 6-8Distance: 2.1 mi
- 9/10Cromwell High SchoolGrades: 9-12Distance: 1.4 mi

Get pre-qualified for a loan
At Zillow Home Loans, we can pre-qualify you in as little as 5 minutes with no impact to your credit score.An equal housing lender. NMLS #10287.
Sell for more on Zillow
Get a free Zillow Showcase℠ listing and you could sell for .
$426,500
2% more+ $8,530
With Zillow Showcase(estimated)
$435,030
