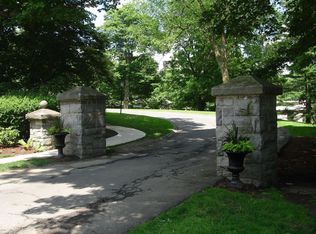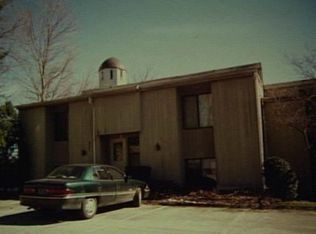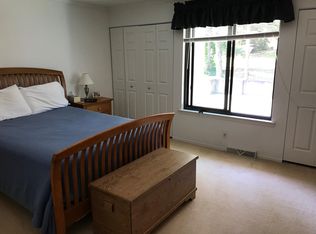Sold for $371,000
$371,000
3 Carpenter Close #3, Ridgefield, CT 06877
1beds
920sqft
Condominium, Apartment
Built in 1970
-- sqft lot
$401,400 Zestimate®
$403/sqft
$2,411 Estimated rent
Home value
$401,400
$373,000 - $434,000
$2,411/mo
Zestimate® history
Loading...
Owner options
Explore your selling options
What's special
Welcome Home to 3 Carpenter Close! This beautiful one-bedroom, upper end-unit condo resides in the best location in Casagmo: a stone's throw to Main Street and across from the pool and rec area. Living and dining rooms boast spacious vaulted ceilings, while a bright, updated kitchen features plenty of cabinet space, new stainless steel appliances, and granite counters. The updated full bathroom compliments a large bedroom with plenty of storage. Additional highlights include hardwood flooring, new paint, and plenty of natural light - simply unpack and move right in! Assigned parking space #27 (right outside the front door) and plenty of visitor parking. The common area entry vestibule was beautifully renovated and is a nice welcome entry for everyday living and greeting guests. Casagmo is located right in the middle of everything with a quick walk to Village Center and all it has to offer including restaurants, shopping, ACT Theatre, Prospector Theater, Ridgefield Playhouse, Ballard Park, Ridgefield Library, and more! All special assessments have been paid in full. Water and heat are included in the monthly HOA fee. Capital expense fund contribution in amount of two months' common charges due at signing. Welcome Home!
Zillow last checked: 8 hours ago
Listing updated: October 01, 2024 at 12:30am
Listed by:
Heather Salaga 203-770-8591,
Houlihan Lawrence 203-438-0455
Bought with:
Michele Isenberg, REB.0795348
William Raveis Real Estate
Source: Smart MLS,MLS#: 24005992
Facts & features
Interior
Bedrooms & bathrooms
- Bedrooms: 1
- Bathrooms: 1
- Full bathrooms: 1
Primary bedroom
- Features: Wall/Wall Carpet
- Level: Main
- Area: 196.02 Square Feet
- Dimensions: 16.2 x 12.1
Dining room
- Features: High Ceilings, Hardwood Floor
- Level: Main
- Area: 103.85 Square Feet
- Dimensions: 11.4 x 9.11
Kitchen
- Features: Granite Counters, Tile Floor
- Level: Main
- Area: 64.61 Square Feet
- Dimensions: 7.1 x 9.1
Living room
- Features: Vaulted Ceiling(s), Hardwood Floor
- Level: Main
- Area: 271.8 Square Feet
- Dimensions: 18 x 15.1
Heating
- Forced Air, Natural Gas
Cooling
- Central Air
Appliances
- Included: Gas Range, Microwave, Refrigerator, Dishwasher, Gas Water Heater, Water Heater
- Laundry: Coin Op Laundry, Common Area
Features
- Open Floorplan
- Basement: None
- Attic: None
- Has fireplace: No
- Common walls with other units/homes: End Unit
Interior area
- Total structure area: 920
- Total interior livable area: 920 sqft
- Finished area above ground: 920
- Finished area below ground: 0
Property
Parking
- Total spaces: 1
- Parking features: None, Assigned
Features
- Stories: 1
- Exterior features: Sidewalk, Rain Gutters, Lighting
- Has private pool: Yes
- Pool features: In Ground
Details
- Additional structures: Pool House
- Parcel number: 277952
- Zoning: MFDD
Construction
Type & style
- Home type: Condo
- Architectural style: Apartment
- Property subtype: Condominium, Apartment
- Attached to another structure: Yes
Materials
- HardiPlank Type
Condition
- New construction: No
- Year built: 1970
Utilities & green energy
- Sewer: Public Sewer
- Water: Public
Green energy
- Energy efficient items: Thermostat
Community & neighborhood
Community
- Community features: Basketball Court, Library, Medical Facilities, Park, Public Rec Facilities, Shopping/Mall, Tennis Court(s)
Location
- Region: Ridgefield
- Subdivision: Village Center
HOA & financial
HOA
- Has HOA: Yes
- HOA fee: $368 monthly
- Amenities included: Basketball Court, Clubhouse, Pool, Tennis Court(s), Management
- Services included: Maintenance Grounds, Trash, Snow Removal, Heat, Hot Water, Water, Pool Service, Insurance
Price history
| Date | Event | Price |
|---|---|---|
| 5/31/2024 | Sold | $371,000+17.8%$403/sqft |
Source: | ||
| 5/20/2024 | Pending sale | $315,000$342/sqft |
Source: | ||
| 5/10/2024 | Listed for sale | $315,000+293.8%$342/sqft |
Source: | ||
| 7/18/1997 | Sold | $80,000$87/sqft |
Source: | ||
Public tax history
Tax history is unavailable.
Neighborhood: 06877
Nearby schools
GreatSchools rating
- 9/10Veterans Park Elementary SchoolGrades: K-5Distance: 0.5 mi
- 9/10East Ridge Middle SchoolGrades: 6-8Distance: 0.8 mi
- 10/10Ridgefield High SchoolGrades: 9-12Distance: 3.3 mi
Schools provided by the listing agent
- Elementary: Veterans Park
- Middle: East Ridge
- High: Ridgefield
Source: Smart MLS. This data may not be complete. We recommend contacting the local school district to confirm school assignments for this home.
Get pre-qualified for a loan
At Zillow Home Loans, we can pre-qualify you in as little as 5 minutes with no impact to your credit score.An equal housing lender. NMLS #10287.
Sell with ease on Zillow
Get a Zillow Showcase℠ listing at no additional cost and you could sell for —faster.
$401,400
2% more+$8,028
With Zillow Showcase(estimated)$409,428


