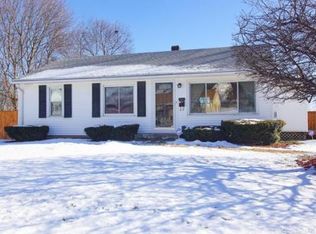Sold for $410,000 on 05/24/24
$410,000
3 Carpenter Ave, Worcester, MA 01605
2beds
1,247sqft
Single Family Residence
Built in 1951
10,847 Square Feet Lot
$431,700 Zestimate®
$329/sqft
$2,489 Estimated rent
Home value
$431,700
$393,000 - $475,000
$2,489/mo
Zestimate® history
Loading...
Owner options
Explore your selling options
What's special
Highest & Best (No Escalation Clauses) Due Mon 4/15 @ 5pm pls allow 24 for response. Don’t want to miss out on this tastefully renovated 2/3 bedroom ranch style home w/ an inviting open floor plan & high end finishes, a perfect blend of luxury & functionality! As you enter, you're greeted by a sun-filled living room with beautifully refinished hardwood floors, seamlessly leading you into, the kitchen. Prepare to be impressed by the designer kitchen featuring pristine new cabinets & SS appliances. Hosting dinner parties will be a breeze in the formal dining room. You will find 2 bedrooms & a beautiful remodeled bath on this level. Head downstairs to discover the versatile finished basement, offering endless possibilities to suit your lifestyle needs. Enjoy the outdoors on your back deck & 1/4 acre corner level lot, providing ample space for outdoor fun. This home has been thoughtfully upgraded with new floors, plumbing, electric & windows, ensuring hassle-free living from day one.
Zillow last checked: 8 hours ago
Listing updated: May 24, 2024 at 11:13am
Listed by:
Genevieve Botelho 508-954-6444,
Lamacchia Realty, Inc. 508-425-7372
Bought with:
The Torres Group
Property Investors & Advisors, LLC
Source: MLS PIN,MLS#: 73222418
Facts & features
Interior
Bedrooms & bathrooms
- Bedrooms: 2
- Bathrooms: 1
- Full bathrooms: 1
Primary bedroom
- Features: Closet, Flooring - Hardwood
- Level: First
- Area: 108
- Dimensions: 12 x 9
Bedroom 2
- Features: Closet, Flooring - Hardwood
- Level: First
- Area: 108
- Dimensions: 12 x 9
Primary bathroom
- Features: No
Bathroom 1
- Features: Bathroom - Full, Bathroom - Tiled With Tub, Flooring - Stone/Ceramic Tile
- Level: First
- Area: 30
- Dimensions: 5 x 6
Dining room
- Features: Closet, Flooring - Hardwood
- Level: First
- Area: 143
- Dimensions: 11 x 13
Kitchen
- Features: Flooring - Hardwood, Countertops - Stone/Granite/Solid, Stainless Steel Appliances
- Level: First
- Area: 130
- Dimensions: 13 x 10
Living room
- Features: Flooring - Hardwood
- Level: First
- Area: 209
- Dimensions: 19 x 11
Heating
- Forced Air, Oil
Cooling
- None
Appliances
- Laundry: Dryer Hookup - Electric, Washer Hookup, Electric Dryer Hookup
Features
- Bonus Room
- Flooring: Tile, Vinyl, Concrete, Flooring - Vinyl
- Doors: Insulated Doors, Storm Door(s)
- Windows: Insulated Windows
- Basement: Full,Partially Finished,Interior Entry,Concrete
- Has fireplace: No
Interior area
- Total structure area: 1,247
- Total interior livable area: 1,247 sqft
Property
Parking
- Total spaces: 2
- Parking features: Paved Drive, Paved
- Uncovered spaces: 2
Features
- Patio & porch: Deck - Wood
- Exterior features: Deck - Wood, Rain Gutters, Storage
Lot
- Size: 10,847 sqft
- Features: Cleared, Gentle Sloping, Level
Details
- Foundation area: 0
- Parcel number: M:46 B:027 L:00524,1802201
- Zoning: RS-7
Construction
Type & style
- Home type: SingleFamily
- Architectural style: Ranch
- Property subtype: Single Family Residence
Materials
- Frame
- Foundation: Concrete Perimeter
- Roof: Shingle
Condition
- Year built: 1951
Utilities & green energy
- Electric: Circuit Breakers, Other (See Remarks)
- Sewer: Public Sewer
- Water: Public
- Utilities for property: for Electric Range, for Electric Oven, for Electric Dryer, Washer Hookup
Green energy
- Energy efficient items: Thermostat
Community & neighborhood
Community
- Community features: Public Transportation, Shopping, Park, Golf, Laundromat, Highway Access, House of Worship, Public School, University
Location
- Region: Worcester
Other
Other facts
- Road surface type: Paved
Price history
| Date | Event | Price |
|---|---|---|
| 5/24/2024 | Sold | $410,000+6.5%$329/sqft |
Source: MLS PIN #73222418 | ||
| 4/10/2024 | Listed for sale | $384,900$309/sqft |
Source: MLS PIN #73222418 | ||
Public tax history
| Year | Property taxes | Tax assessment |
|---|---|---|
| 2025 | $4,312 +26.7% | $326,900 +32.1% |
| 2024 | $3,402 +5.6% | $247,400 +10.1% |
| 2023 | $3,222 +12.6% | $224,700 +19.5% |
Find assessor info on the county website
Neighborhood: 01605
Nearby schools
GreatSchools rating
- 5/10Lincoln Street SchoolGrades: K-6Distance: 0.3 mi
- 3/10Burncoat Middle SchoolGrades: 7-8Distance: 0.9 mi
- 2/10Burncoat Senior High SchoolGrades: 9-12Distance: 0.9 mi
Get a cash offer in 3 minutes
Find out how much your home could sell for in as little as 3 minutes with a no-obligation cash offer.
Estimated market value
$431,700
Get a cash offer in 3 minutes
Find out how much your home could sell for in as little as 3 minutes with a no-obligation cash offer.
Estimated market value
$431,700
