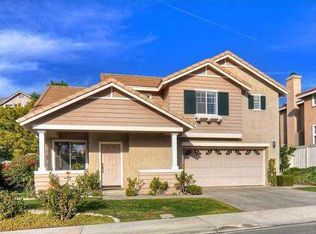Model perfect Foothill Ranch home, ideally located in the desirable Canyon View Community. This home has a light and bright interior and a well-designed floor plan. Some of the many superb features and beautiful amenities include gorgeous wood laminate floors, soaring two story vaulted ceilings, custom lighting, inviting fireplace with custom tile surround, media nook, dramatic open staircase, inside laundry area including use of the washer and dryer, and an abundance of natural light. The newly remodeled luxurious kitchen is perfect for any chef with new custom cabinetry, quartz countertops and an extended farmhouse sink. The master suite is a peaceful retreat with high vaulted ceilings and a walk-in closet. It is connected to a spa-like bathroom with a new vanity, light fixture and an oversized bathtub. The guest bathroom has been stylishly upgraded with new cabinetry, fixtures and hardware. There is a framed vanity mirror and upgraded tile work. The backyard is perfect for relaxing and entertaining with 2 patio areas and a grassy lawn. Ideally located within walking distance of Foothill Ranch Community Park. You will also have access to the community pool, jacuzzi and the newly remodeled two story clubhouse for your enjoyment. Close to shopping, dining, entertainment, recreation, hiking and biking trails, and the Toll Road. One year lease agreement. Owner pays gardener. Tenants pay all utilities.
This property is off market, which means it's not currently listed for sale or rent on Zillow. This may be different from what's available on other websites or public sources.

