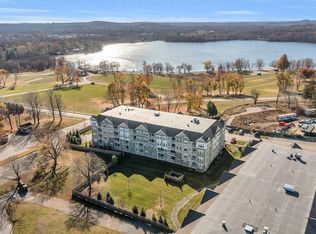Sold for $940,000 on 06/27/23
$940,000
3 Captain Samuel Forbush Rd, Westborough, MA 01581
5beds
3,086sqft
Single Family Residence
Built in 1989
0.6 Acres Lot
$1,070,200 Zestimate®
$305/sqft
$4,821 Estimated rent
Home value
$1,070,200
$1.02M - $1.13M
$4,821/mo
Zestimate® history
Loading...
Owner options
Explore your selling options
What's special
Westborough buyers please take a look! Lovely Colonial home is on the market. Located on a quiet cul- de -sac street with great commuter location. Original owners say it is time to downsize. This is a FIVE bedroom home with three full baths and half bath. A first floor bedroom with full bath is on the main level. This bedroom can access the private back deck. Huge kitchen with extra large center isle and sliders to deck as well. Formal dining room with HW flooring and extra wide foyer with double coat closet.Family room has wood fireplace and door that leads to deck. You look out over a private backyard. Formal LR has a pocket door to allow for an open floor plan or more private area. Second floor offers four generous bedrooms. The main bedroom is huge with a walk-in closet to die for! Additional storage space beyond as well. Main bath is extra spacious with an oversized built in linen closet. The basement has several areas yet to be finished. It is set up for a large game room area.
Zillow last checked: 8 hours ago
Listing updated: June 28, 2023 at 03:43pm
Listed by:
Donna Warren-Holmes 508-277-1631,
ERA Key Realty Services - Distinctive Group 508-303-3434
Bought with:
Adam Boyce
Mathieu Newton Sotheby's International Realty
Source: MLS PIN,MLS#: 73114429
Facts & features
Interior
Bedrooms & bathrooms
- Bedrooms: 5
- Bathrooms: 4
- Full bathrooms: 3
- 1/2 bathrooms: 1
- Main level bedrooms: 1
Primary bedroom
- Features: Bathroom - Full, Walk-In Closet(s), Flooring - Wall to Wall Carpet, Attic Access
- Level: Second
Bedroom 2
- Features: Closet, Flooring - Wall to Wall Carpet
- Level: Second
Bedroom 3
- Features: Closet, Flooring - Wall to Wall Carpet
- Level: Second
Bedroom 4
- Features: Closet, Flooring - Wall to Wall Carpet
- Level: Second
Bedroom 5
- Features: Bathroom - Full, Cathedral Ceiling(s), Ceiling Fan(s), Flooring - Wall to Wall Carpet, Deck - Exterior, Exterior Access, Closet - Double
- Level: Main,First
Primary bathroom
- Features: Yes
Bathroom 1
- Level: First
Bathroom 2
- Level: Second
Bathroom 3
- Level: Second
Dining room
- Features: Flooring - Wood, Chair Rail
- Level: First
Family room
- Features: Flooring - Wall to Wall Carpet, Cable Hookup, Exterior Access
- Level: Main,First
Kitchen
- Features: Bathroom - Half, Flooring - Stone/Ceramic Tile, Dining Area, Pantry, Countertops - Stone/Granite/Solid, Kitchen Island, Cable Hookup, Deck - Exterior, Exterior Access, Slider, Breezeway, Closet - Double
- Level: Main,First
Living room
- Features: Flooring - Wall to Wall Carpet, Pocket Door
- Level: Main,First
Heating
- Central, Forced Air, Natural Gas
Cooling
- Central Air, Dual
Appliances
- Laundry: Main Level, Electric Dryer Hookup, Washer Hookup, First Floor
Features
- Closet, Entrance Foyer, Walk-up Attic
- Flooring: Wood, Tile, Carpet, Flooring - Hardwood
- Windows: Insulated Windows, Screens
- Has basement: No
- Number of fireplaces: 1
- Fireplace features: Family Room
Interior area
- Total structure area: 3,086
- Total interior livable area: 3,086 sqft
Property
Parking
- Total spaces: 7
- Parking features: Attached, Garage Door Opener, Storage, Paved Drive, Off Street, Paved
- Attached garage spaces: 2
- Uncovered spaces: 5
Features
- Patio & porch: Deck
- Exterior features: Deck, Rain Gutters, Professional Landscaping, Screens
Lot
- Size: 0.60 Acres
- Features: Cul-De-Sac, Level
Details
- Parcel number: 1733820
- Zoning: Residentia
Construction
Type & style
- Home type: SingleFamily
- Architectural style: Colonial
- Property subtype: Single Family Residence
Materials
- Frame
- Foundation: Concrete Perimeter, Irregular
- Roof: Shingle
Condition
- Year built: 1989
Utilities & green energy
- Electric: Circuit Breakers
- Sewer: Public Sewer
- Water: Public
- Utilities for property: for Gas Range, for Electric Dryer, Washer Hookup
Community & neighborhood
Community
- Community features: Shopping, Tennis Court(s), Park, Golf, Bike Path, Conservation Area, Highway Access, House of Worship, Public School, Sidewalks
Location
- Region: Westborough
Other
Other facts
- Road surface type: Paved
Price history
| Date | Event | Price |
|---|---|---|
| 6/27/2023 | Sold | $940,000+4.5%$305/sqft |
Source: MLS PIN #73114429 | ||
| 5/26/2023 | Listed for sale | $899,900$292/sqft |
Source: MLS PIN #73114429 | ||
Public tax history
| Year | Property taxes | Tax assessment |
|---|---|---|
| 2025 | $15,181 +4.7% | $931,900 +5.5% |
| 2024 | $14,493 +4.8% | $883,200 +7.6% |
| 2023 | $13,826 +7.6% | $821,000 +18.1% |
Find assessor info on the county website
Neighborhood: 01581
Nearby schools
GreatSchools rating
- 8/10Elsie A Hastings Elementary SchoolGrades: PK-3Distance: 1.1 mi
- 8/10Sarah W Gibbons Middle SchoolGrades: 7-8Distance: 1 mi
- 9/10Westborough High SchoolGrades: 9-12Distance: 0.5 mi
Get a cash offer in 3 minutes
Find out how much your home could sell for in as little as 3 minutes with a no-obligation cash offer.
Estimated market value
$1,070,200
Get a cash offer in 3 minutes
Find out how much your home could sell for in as little as 3 minutes with a no-obligation cash offer.
Estimated market value
$1,070,200
