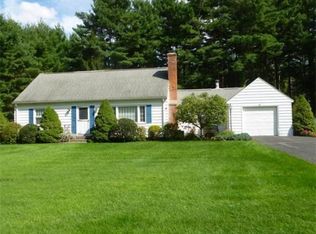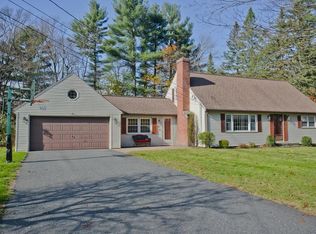Charming home on lovely lot just waiting for your personal touch. Bring your ideas and move to this sought after neighborhood with private backyard. Large Living Room with built-in bookcase and lots of windows. Comfortable Dining Room. Kitchen with plenty of cabinets adjoins the great Family Room with decorative beams, wood paneling, fireplace, sliders to deck and yard . Master Bedroom has private bath. 3 more bedrooms make this great space for friends and family. Ist floor laundry with half bath. Partially finished basement for extra room. Oversized 2 car garage with access to Family Room and backyard. Easy to show!
This property is off market, which means it's not currently listed for sale or rent on Zillow. This may be different from what's available on other websites or public sources.


