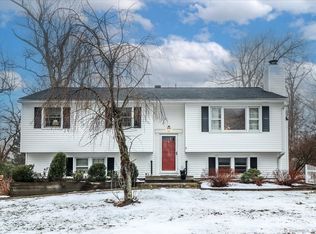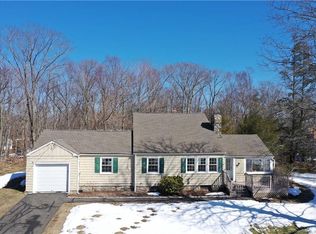Sold for $410,000 on 01/23/23
$410,000
3 Cannon Road, Brookfield, CT 06804
3beds
1,510sqft
Single Family Residence
Built in 1969
0.48 Acres Lot
$505,200 Zestimate®
$272/sqft
$3,220 Estimated rent
Home value
$505,200
$480,000 - $530,000
$3,220/mo
Zestimate® history
Loading...
Owner options
Explore your selling options
What's special
LOCATION & LAND GO HAND & HAND! Get Packing and Ready to Move! Come See This 3 bed, 2 1/2 bath Raised Ranch located in a cul-de-sac Brookfield Center neighborhood. This lovely home has much to offer with hardwood flooring and freshly painted main level. The open concept dining room offers walk-out access to your large composite deck and level, private yard for entertaining. Three bedrooms to include the primary suite and additional full bath completes the main level. The nicely finished lower level provides extra living space with a family room, half bath, laundry room and multi-function room and walk-out to a 2 car garage. Many seller updates to include septic (2021), Driveway (2021) Roof (2019) and more (see brag list). This home is in a very desirable location up the street from the public boat launch for beautiful Lake Lillinonah, shopping, reasonable distance from I84, train stations and commute to lower Fairfield County. With so much to offer, this home is a “must see” THE SELLER'S ARE NOW OFFERING $5,000.00 CREDIT AT CLOSE TO BUYER'S FOR CLOSING COSTS. The pellet stove is the heat source the seller's use and it generously heats the home. THE SELLER'S ARE NOW OFFERING $5,000.00 CREDIT AT CLOSE TO BUYER'S FOR CLOSING COSTS. The pellet stove is the heat source the seller's use and it generously heats the home.
Zillow last checked: 8 hours ago
Listing updated: January 23, 2023 at 09:12am
Listed by:
Pamela Dostilio 860-585-9381,
Coldwell Banker Realty 203-426-5679
Bought with:
Sasha A. Nosworthy, RES.0814562
Keller Williams NY Realty
Source: Smart MLS,MLS#: 170506109
Facts & features
Interior
Bedrooms & bathrooms
- Bedrooms: 3
- Bathrooms: 3
- Full bathrooms: 2
- 1/2 bathrooms: 1
Primary bedroom
- Features: Full Bath, Hardwood Floor
- Level: Main
- Area: 168 Square Feet
- Dimensions: 12 x 14
Bedroom
- Features: Hardwood Floor, Wall/Wall Carpet
- Level: Main
- Area: 121 Square Feet
- Dimensions: 11 x 11
Bedroom
- Features: Hardwood Floor, Wall/Wall Carpet
- Level: Main
- Area: 115.5 Square Feet
- Dimensions: 10.5 x 11
Bathroom
- Features: Full Bath, Tile Floor, Tub w/Shower
- Level: Main
Bathroom
- Level: Lower
Dining room
- Features: Balcony/Deck, Hardwood Floor, Sliders
- Level: Main
- Area: 116 Square Feet
- Dimensions: 10 x 11.6
Family room
- Features: Built-in Features, Vinyl Floor
- Level: Lower
Kitchen
- Features: Hardwood Floor
- Level: Main
- Area: 156 Square Feet
- Dimensions: 12 x 13
Living room
- Features: Hardwood Floor, Pellet Stove
- Level: Main
- Area: 210 Square Feet
- Dimensions: 14 x 15
Office
- Features: Vinyl Floor
- Level: Lower
Heating
- Baseboard, Electric, Other
Cooling
- Ceiling Fan(s), Window Unit(s)
Appliances
- Included: Oven/Range, Microwave, Refrigerator, Dishwasher, Washer, Dryer, Water Heater, Electric Water Heater
- Laundry: Lower Level
Features
- Basement: Finished,Walk-Out Access,Liveable Space
- Attic: Pull Down Stairs
- Has fireplace: No
Interior area
- Total structure area: 1,510
- Total interior livable area: 1,510 sqft
- Finished area above ground: 1,510
Property
Parking
- Total spaces: 2
- Parking features: Attached, Private, Paved
- Attached garage spaces: 2
- Has uncovered spaces: Yes
Features
- Patio & porch: Deck, Porch
- Has private pool: Yes
- Pool features: Above Ground
Lot
- Size: 0.48 Acres
- Features: Level, Wooded
Details
- Parcel number: 58455
- Zoning: R-40
- Other equipment: Generator, Generator Ready
Construction
Type & style
- Home type: SingleFamily
- Architectural style: Ranch
- Property subtype: Single Family Residence
Materials
- Wood Siding
- Foundation: Concrete Perimeter, Raised
- Roof: Asphalt
Condition
- New construction: No
- Year built: 1969
Utilities & green energy
- Sewer: Septic Tank
- Water: Well
Community & neighborhood
Community
- Community features: Golf, Health Club, Lake, Library, Park, Playground, Shopping/Mall
Location
- Region: Brookfield
- Subdivision: Brookfield Center
Price history
| Date | Event | Price |
|---|---|---|
| 1/23/2023 | Sold | $410,000-5.7%$272/sqft |
Source: | ||
| 12/5/2022 | Contingent | $435,000$288/sqft |
Source: | ||
| 9/29/2022 | Price change | $435,000-2.8%$288/sqft |
Source: | ||
| 8/31/2022 | Price change | $447,500-5.8%$296/sqft |
Source: | ||
| 8/16/2022 | Listed for sale | $475,000+46.2%$315/sqft |
Source: | ||
Public tax history
| Year | Property taxes | Tax assessment |
|---|---|---|
| 2025 | $6,372 +3.7% | $220,250 |
| 2024 | $6,145 +3.9% | $220,250 |
| 2023 | $5,916 +4.4% | $220,250 +0.6% |
Find assessor info on the county website
Neighborhood: 06804
Nearby schools
GreatSchools rating
- 6/10Candlewood Lake Elementary SchoolGrades: K-5Distance: 3.6 mi
- 7/10Whisconier Middle SchoolGrades: 6-8Distance: 2.6 mi
- 8/10Brookfield High SchoolGrades: 9-12Distance: 1.6 mi
Schools provided by the listing agent
- Elementary: Center
- Middle: Whisconier,Huckleberry
- High: Brookfield
Source: Smart MLS. This data may not be complete. We recommend contacting the local school district to confirm school assignments for this home.

Get pre-qualified for a loan
At Zillow Home Loans, we can pre-qualify you in as little as 5 minutes with no impact to your credit score.An equal housing lender. NMLS #10287.
Sell for more on Zillow
Get a free Zillow Showcase℠ listing and you could sell for .
$505,200
2% more+ $10,104
With Zillow Showcase(estimated)
$515,304
