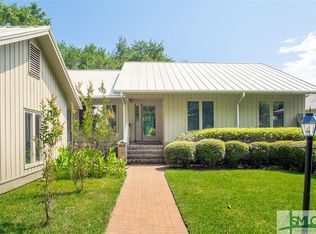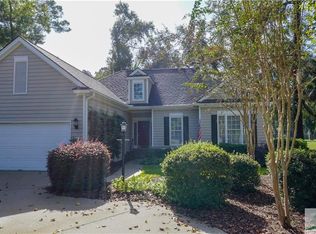Sold for $875,000 on 10/29/24
Street View
$875,000
3 Cane Patch Ln, Savannah, GA 31411
2beds
2baths
2,971sqft
SingleFamily
Built in 1986
6,534 Square Feet Lot
$889,800 Zestimate®
$295/sqft
$4,220 Estimated rent
Home value
$889,800
$819,000 - $961,000
$4,220/mo
Zestimate® history
Loading...
Owner options
Explore your selling options
What's special
3 Cane Patch Ln, Savannah, GA 31411 is a single family home that contains 2,971 sq ft and was built in 1986. It contains 2 bedrooms and 2.5 bathrooms. This home last sold for $875,000 in October 2024.
The Zestimate for this house is $889,800. The Rent Zestimate for this home is $4,220/mo.
Facts & features
Interior
Bedrooms & bathrooms
- Bedrooms: 2
- Bathrooms: 2.5
Heating
- Heat pump, Electric
Features
- Has fireplace: Yes
Interior area
- Total interior livable area: 2,971 sqft
Property
Parking
- Parking features: Garage - Attached
Features
- Exterior features: Other
Lot
- Size: 6,534 sqft
Details
- Parcel number: 10164A02007
Construction
Type & style
- Home type: SingleFamily
Materials
- Frame
- Foundation: Other
- Roof: Composition
Condition
- Year built: 1986
Community & neighborhood
Location
- Region: Savannah
HOA & financial
HOA
- Has HOA: Yes
- HOA fee: $154 monthly
Price history
| Date | Event | Price |
|---|---|---|
| 10/29/2024 | Sold | $875,000-2.2%$295/sqft |
Source: Public Record | ||
| 9/4/2024 | Listed for sale | $895,000+108.2%$301/sqft |
Source: | ||
| 10/25/2021 | Sold | $429,900$145/sqft |
Source: Public Record | ||
| 9/17/2021 | Contingent | $429,900$145/sqft |
Source: | ||
| 9/16/2021 | Listed for sale | $429,900$145/sqft |
Source: | ||
Public tax history
| Year | Property taxes | Tax assessment |
|---|---|---|
| 2024 | $4,678 +16.7% | $254,840 +7% |
| 2023 | $4,007 -10.1% | $238,160 +40.6% |
| 2022 | $4,459 +181.1% | $169,400 +24.1% |
Find assessor info on the county website
Neighborhood: 31411
Nearby schools
GreatSchools rating
- 5/10Hesse SchoolGrades: PK-8Distance: 4.6 mi
- 5/10Jenkins High SchoolGrades: 9-12Distance: 5.9 mi

Get pre-qualified for a loan
At Zillow Home Loans, we can pre-qualify you in as little as 5 minutes with no impact to your credit score.An equal housing lender. NMLS #10287.
Sell for more on Zillow
Get a free Zillow Showcase℠ listing and you could sell for .
$889,800
2% more+ $17,796
With Zillow Showcase(estimated)
$907,596
