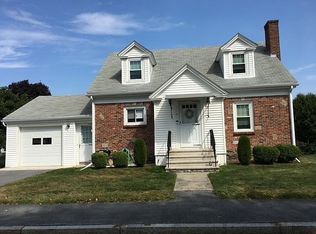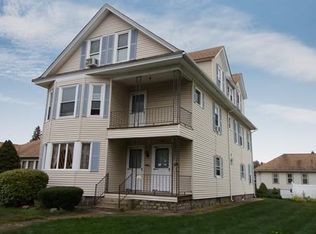Welcome Home! Move right in to this one level three (3) bedroom home boasting an open floor plan, and hardwood floors through-out. Built-in china cabinet in the dining room, large deck for grilling outdoors, and relaxing. Full basement with walk-out. This home sits on just over a quarter of an acre of land. Plenty of space for kids, and dogs to play. Close to UMass and Memorial Hospitals, Lake Quinsigamond, shopping, and all major routes (290, 190, 495, Routes 9 & 20). Showings will be at the Open House on Saturday, October 24th from 1:00-3:00 PM.
This property is off market, which means it's not currently listed for sale or rent on Zillow. This may be different from what's available on other websites or public sources.

