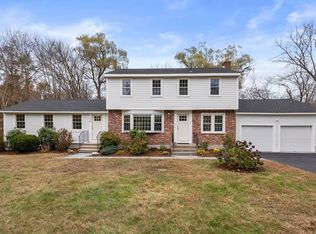This spacious 4 level Contemporary home is located in a wonderful cul de sac neighborhood with almost an acre of land. This home features 10 Rooms, 3 Bedrooms, 3.5 Baths. The main level has a bright and open floor plan with living room/dining room combo, which include high ceilings, and the fully applianced kitchen. One level up takes you to the 3 bedrooms and 2 baths, which includes the master bath. One level down from the main level and you have a flexible floor plan which could allow for 2 additional bedrooms(they are currently used as office space), a large family room and a half bath. Continue one more level and you have a newly finished walk out lower level with a full bathroom. The GAS heating(2017), Solar Panels(2018-owned), newer ROOF(2016), Mini split system(2017), New Septic System(3 bed- 2017) and lower level(2018) are just a few of the upgrades(see full list attached). Convenient to the town center, schools and major highways make this both a special home and location.
This property is off market, which means it's not currently listed for sale or rent on Zillow. This may be different from what's available on other websites or public sources.
