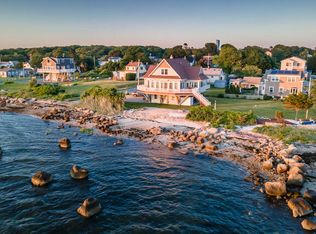FAIRHAVEN¦Great Water Views of Beautiful Buzzards Bay!¦Single Level Living in this 1949 Ranch, offers 2 beds/2 baths and an Open Floor plan¦Lots of windows/sliding glass doors, skylights, cast iron baseboard, gas heat,fireplace, town water & sewer, solar panels, and more! Nicely situated to take advantage of this spectacular location..huge deck/fireplace/located at the end ( almost) of a dead end street. All about the Location and the Wonderful Views! There is Great Potential in this Great opportunity ~~ offered at $319,000..!! First Showings: 5/4/18 ( by Appointment) and also--Open House 5/5/18 from 12-2...
This property is off market, which means it's not currently listed for sale or rent on Zillow. This may be different from what's available on other websites or public sources.
