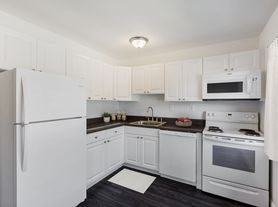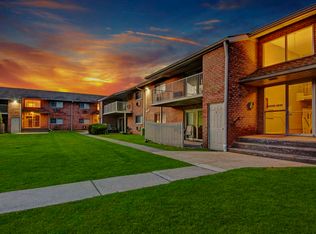Welcome to 3 Buttonwood Ave in the award-winning Great Valley School District! This rental offers 3 bedrooms and 2 full baths with newly refinished hardwood floors and a beautifully updated kitchen, featuring granite countertops, stainless steel appliances including a newer refrigerator, faucet, and microwave and tile backsplash with abundant cabinetry. A door off the kitchen leads to a newly added mudroom/laundry room complete with a refrigerator and a new washer and dryer, utility sink, and extra storage. The main level offers a spacious dining room, a convenient first-floor bedroom, and a bathroom with a walk-in shower. Upstairs, you'll find two additional bedrooms and another full bathroom with tile flooring and a tiled tub/shower combo. The lower level features a partially finished basement with new carpeting and an additional room that can be used as a home office, playroom. Step outside to enjoy the fenced-in backyard with a concrete patio, cozy fire pit area and privacy fencing ideal for entertaining or relaxing outdoors. Located near Chester Valley Golf Club and just minutes from Route 30, this home offers easy access to major highways, local restaurants, and scenic walking trails.
House for rent
$3,200/mo
3 Buttonwood Ave, Malvern, PA 19355
3beds
1,502sqft
Price may not include required fees and charges.
Singlefamily
Available Mon Dec 1 2025
Cats, small dogs OK
Central air, electric
Dryer in unit laundry
6 Parking spaces parking
Oil, forced air
What's special
Utility sinkFirst-floor bedroomCozy fire pit areaBeautifully updated kitchenFenced-in backyardTile backsplashAbundant cabinetry
- 7 days |
- -- |
- -- |
Travel times
Looking to buy when your lease ends?
Consider a first-time homebuyer savings account designed to grow your down payment with up to a 6% match & a competitive APY.
Facts & features
Interior
Bedrooms & bathrooms
- Bedrooms: 3
- Bathrooms: 2
- Full bathrooms: 2
Rooms
- Room types: Dining Room, Office
Heating
- Oil, Forced Air
Cooling
- Central Air, Electric
Appliances
- Included: Dishwasher, Dryer, Microwave, Refrigerator, Washer
- Laundry: Dryer In Unit, In Unit, Main Level, Washer In Unit
Features
- Recessed Lighting, Upgraded Countertops
- Flooring: Carpet, Hardwood
- Has basement: Yes
Interior area
- Total interior livable area: 1,502 sqft
Property
Parking
- Total spaces: 6
- Parking features: Driveway
- Details: Contact manager
Features
- Exterior features: Contact manager
Details
- Parcel number: 4204N00310000
Construction
Type & style
- Home type: SingleFamily
- Architectural style: CapeCod
- Property subtype: SingleFamily
Materials
- Roof: Shake Shingle
Condition
- Year built: 1951
Community & HOA
Location
- Region: Malvern
Financial & listing details
- Lease term: Contact For Details
Price history
| Date | Event | Price |
|---|---|---|
| 11/13/2025 | Listed for rent | $3,200$2/sqft |
Source: Bright MLS #PACT2113470 | ||
| 6/24/2025 | Sold | $600,000+20%$399/sqft |
Source: | ||
| 4/28/2025 | Pending sale | $500,000$333/sqft |
Source: | ||
| 4/24/2025 | Listed for sale | $500,000+8.7%$333/sqft |
Source: | ||
| 6/29/2022 | Sold | $460,000+5.7%$306/sqft |
Source: | ||

