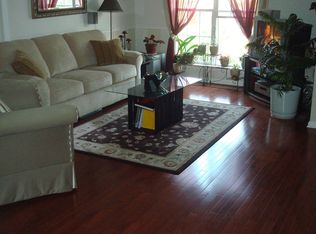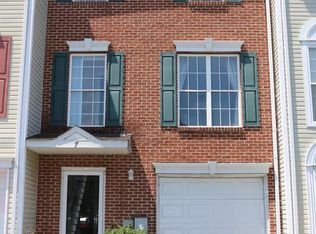Sold for $285,000
$285,000
3 Buttonbush Ct, Elkton, MD 21921
2beds
1,744sqft
Townhouse
Built in 1997
4,996 Square Feet Lot
$294,800 Zestimate®
$163/sqft
$1,960 Estimated rent
Home value
$294,800
$251,000 - $348,000
$1,960/mo
Zestimate® history
Loading...
Owner options
Explore your selling options
What's special
Public: End Unit Brick Front town home in Pristine Condition, Impeccably Maintained, Upgraded, Improved...and in move in condition. Unquestionably THE Best Buy in the area! The home features fresh custom paint work in the perfect shades, crown & chair rail moldings, newer engineered LVP flooring and gas fireplace for those chilly fall evenings. The eat in kitchen includes all appliances, w/gas range, ceiling fan and 2 pantries for plenty of storage. Upstairs you will find the primary bedroom with vaulted ceiling, ceiling fan, dressing area & 2 closets! A large 2nd bedroom with 2 more closets! and centrally located full bath complete the upper floor. "Style Selections" LVP vinyl plank flooring enhances the finished lower level with fresh paint and enclosed utility area including an updated water heater with washer & dryer. Complementing the home you will find a 1 car garage with storage, convenient additional off street parking, an updated roof, double hung windows, 6 panel doors, rear deck, fenced rear yard, & patio ready for those weekend barbecues and entertaining all backing to community open space. Convenient to all major employment, shopping and entertainment centers. This home is a must see !
Zillow last checked: 8 hours ago
Listing updated: April 03, 2025 at 06:38am
Listed by:
Terry Mulkins 302-733-7000,
Patterson-Schwartz-Newark
Bought with:
Rachel DiEmedio, 5007397
Patterson-Schwartz-Hockessin
Source: Bright MLS,MLS#: MDCC2014402
Facts & features
Interior
Bedrooms & bathrooms
- Bedrooms: 2
- Bathrooms: 2
- Full bathrooms: 1
- 1/2 bathrooms: 1
- Main level bathrooms: 1
Primary bedroom
- Features: Cathedral/Vaulted Ceiling
- Level: Upper
- Area: 210 Square Feet
- Dimensions: 15 X 14
Bedroom 2
- Features: Flooring - Carpet
- Level: Upper
- Area: 154 Square Feet
- Dimensions: 14 X 11
Dining room
- Features: Flooring - Luxury Vinyl Plank
- Level: Main
- Area: 104 Square Feet
- Dimensions: 13 X 8
Family room
- Features: Flooring - Luxury Vinyl Plank
- Level: Lower
- Area: 195 Square Feet
- Dimensions: 15 X 13
Kitchen
- Features: Dining Area, Flooring - Vinyl, Pantry
- Level: Main
- Area: 140 Square Feet
- Dimensions: 14 X 10
Living room
- Features: Crown Molding, Fireplace - Gas, Flooring - Luxury Vinyl Plank
- Level: Main
- Area: 240 Square Feet
- Dimensions: 20 X 12
Heating
- Forced Air, Natural Gas
Cooling
- Central Air, Electric
Appliances
- Included: Microwave, Built-In Range, Dishwasher, Dryer, Washer, Gas Water Heater
Features
- Attic, Ceiling Fan(s), Crown Molding, Dining Area, Floor Plan - Traditional, Eat-in Kitchen, Kitchen - Table Space, Pantry, Bathroom - Tub Shower, Cathedral Ceiling(s), Dry Wall
- Flooring: Carpet, Luxury Vinyl, Vinyl
- Doors: Six Panel
- Windows: Double Hung, Window Treatments
- Has basement: No
- Number of fireplaces: 1
- Fireplace features: Corner, Gas/Propane
Interior area
- Total structure area: 1,744
- Total interior livable area: 1,744 sqft
- Finished area above ground: 1,744
- Finished area below ground: 0
Property
Parking
- Total spaces: 3
- Parking features: Garage Faces Front, Attached, Driveway, Off Street
- Attached garage spaces: 1
- Uncovered spaces: 2
Accessibility
- Accessibility features: None
Features
- Levels: Three
- Stories: 3
- Exterior features: Sidewalks
- Pool features: None
- Fencing: Board
Lot
- Size: 4,996 sqft
- Features: Corner Lot, Level
Details
- Additional structures: Above Grade, Below Grade
- Parcel number: 04039173
- Zoning: UR
- Special conditions: Standard
Construction
Type & style
- Home type: Townhouse
- Architectural style: Traditional
- Property subtype: Townhouse
Materials
- Brick, CPVC/PVC, Vinyl Siding
- Foundation: Concrete Perimeter, Slab
- Roof: Asphalt
Condition
- Excellent
- New construction: No
- Year built: 1997
Utilities & green energy
- Sewer: Public Sewer
- Water: Public
- Utilities for property: Underground Utilities
Community & neighborhood
Security
- Security features: Fire Sprinkler System
Location
- Region: Elkton
- Subdivision: Persimmon Creek
- Municipality: Elkton
HOA & financial
HOA
- Has HOA: Yes
- HOA fee: $375 annually
- Association name: PERSIMMON CREEK HOA
Other
Other facts
- Listing agreement: Exclusive Right To Sell
- Listing terms: Cash,Conventional,FHA,USDA Loan,VA Loan
- Ownership: Fee Simple
Price history
| Date | Event | Price |
|---|---|---|
| 10/24/2024 | Sold | $285,000+3.6%$163/sqft |
Source: | ||
| 10/3/2024 | Pending sale | $275,000$158/sqft |
Source: | ||
| 9/24/2024 | Listed for sale | $275,000+114.4%$158/sqft |
Source: | ||
| 3/2/2020 | Sold | $128,250$74/sqft |
Source: Public Record Report a problem | ||
| 2/14/2020 | Pending sale | $128,250$74/sqft |
Source: Patterson-Schwartz Real Estate #MDCC163750 Report a problem | ||
Public tax history
| Year | Property taxes | Tax assessment |
|---|---|---|
| 2025 | -- | $194,500 +3.9% |
| 2024 | $2,048 +3.2% | $187,133 +4.1% |
| 2023 | $1,985 +2.2% | $179,767 +4.3% |
Find assessor info on the county website
Neighborhood: 21921
Nearby schools
GreatSchools rating
- 4/10Cecil Manor Elementary SchoolGrades: PK-5Distance: 1.4 mi
- 5/10Cherry Hill Middle SchoolGrades: 6-8Distance: 3.9 mi
- 4/10Elkton High SchoolGrades: 9-12Distance: 3.1 mi
Schools provided by the listing agent
- District: Cecil County Public Schools
Source: Bright MLS. This data may not be complete. We recommend contacting the local school district to confirm school assignments for this home.
Get a cash offer in 3 minutes
Find out how much your home could sell for in as little as 3 minutes with a no-obligation cash offer.
Estimated market value$294,800
Get a cash offer in 3 minutes
Find out how much your home could sell for in as little as 3 minutes with a no-obligation cash offer.
Estimated market value
$294,800

