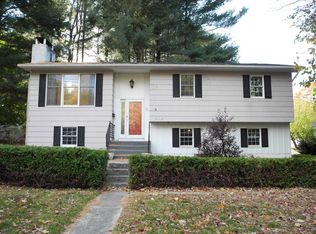Sold for $335,000 on 08/14/25
$335,000
3 Button Brook Pkwy, Peru, NY 12972
3beds
2,534sqft
Single Family Residence
Built in 1972
0.52 Acres Lot
$339,900 Zestimate®
$132/sqft
$2,328 Estimated rent
Home value
$339,900
$272,000 - $428,000
$2,328/mo
Zestimate® history
Loading...
Owner options
Explore your selling options
What's special
Charming Ranch-Style Home in the Heart of Peru.
This beautiful ranch-style home is situated in the heart of Peru and offers a warm, inviting atmosphere. The spacious living room features vaulted ceilings, exposed beams, and sliding glass doors that lead to a large front deck; perfect for relaxing or entertaining.
The master bedroom includes a walk-in closet, providing ample storage space. Inside, the home boasts hardwood flooring in many areas, upgraded bathrooms, elegant six-panel pine interior doors, and brick fireplaces in both the upstairs and basement living spaces.
In recent years, the seller has removed several pine trees from the property, allowing for an abundance of natural light and a healthier, more vibrant lawn.
Additional highlights include a large detached two-bay garage, new vinyl siding, a new on-demand hot water tank, and large basement, which is partially finished. The property is connected to public water and sewer and utilizes natural gas for added convenience.
Zillow last checked: 8 hours ago
Listing updated: August 15, 2025 at 04:40am
Listed by:
Ryan Earle,
Ryan Earle Real Estate, LLC
Bought with:
Ryan Earle, 10491209812
Ryan Earle Real Estate, LLC
Source: ACVMLS,MLS#: 204038
Facts & features
Interior
Bedrooms & bathrooms
- Bedrooms: 3
- Bathrooms: 2
- Full bathrooms: 2
Primary bedroom
- Features: Hardwood
- Level: First
- Area: 216 Square Feet
- Dimensions: 12 x 18
Bedroom 2
- Features: Hardwood
- Level: First
- Area: 133 Square Feet
- Dimensions: 9.5 x 14
Bedroom 3
- Features: Hardwood
- Level: First
- Area: 168 Square Feet
- Dimensions: 12 x 14
Primary bathroom
- Features: Ceramic Tile
- Level: First
- Area: 78 Square Feet
- Dimensions: 7.5 x 10.4
Bathroom
- Features: Ceramic Tile
- Level: First
- Area: 78 Square Feet
- Dimensions: 7.5 x 10.4
Den
- Features: Carpet
- Level: Basement
- Area: 650 Square Feet
- Dimensions: 25 x 26
Dining room
- Features: Luxury Vinyl
- Level: First
- Area: 99 Square Feet
- Dimensions: 9 x 11
Kitchen
- Features: Luxury Vinyl
- Level: First
- Area: 161.82 Square Feet
- Dimensions: 9.3 x 17.4
Living room
- Features: Luxury Vinyl
- Level: First
- Area: 494 Square Feet
- Dimensions: 19 x 26
Heating
- Baseboard, Fireplace(s), Natural Gas
Cooling
- None
Appliances
- Included: Dishwasher, Dryer, Gas Cooktop, Gas Oven, Gas Range, Gas Water Heater, Refrigerator, Stainless Steel Appliance(s), Washer, Washer/Dryer
Features
- Beamed Ceilings, Cathedral Ceiling(s), Ceiling Fan(s), High Speed Internet, Tile Counters, Vaulted Ceiling(s), Walk-In Closet(s)
- Flooring: Carpet, Ceramic Tile, Hardwood, Luxury Vinyl
- Doors: Sliding Doors
- Windows: Bay Window(s), Skylight(s), Vinyl Clad Windows
- Basement: Full,Partially Finished
- Number of fireplaces: 2
- Fireplace features: Basement, Living Room
Interior area
- Total structure area: 3,768
- Total interior livable area: 2,534 sqft
- Finished area above ground: 1,884
- Finished area below ground: 650
Property
Parking
- Total spaces: 8
- Parking features: Asphalt, Deck, Driveway, Paved
- Garage spaces: 2
- Uncovered spaces: 6
Features
- Levels: One
- Stories: 1
- Patio & porch: Deck
- Exterior features: Private Yard
- Pool features: None
- Spa features: None
- Fencing: Vinyl
- Has view: Yes
- View description: Neighborhood, Trees/Woods
Lot
- Size: 0.52 Acres
- Dimensions: 150 X 150
- Features: Cleared, Cul-De-Sac, Paved
Details
- Parcel number: 280.1123
- Zoning: Residential
Construction
Type & style
- Home type: SingleFamily
- Architectural style: Ranch
- Property subtype: Single Family Residence
Materials
- Vinyl Siding
- Foundation: Poured
- Roof: Asphalt
Condition
- Updated/Remodeled
- New construction: No
- Year built: 1972
Utilities & green energy
- Electric: Circuit Breakers
- Sewer: Public Sewer
- Water: Public
- Utilities for property: Cable Available, Cable Connected, Electricity Available, Electricity Connected, Internet Available, Internet Connected, Natural Gas Available, Natural Gas Connected, Sewer Available, Sewer Connected, Water Available, Water Connected
Community & neighborhood
Location
- Region: Peru
Other
Other facts
- Listing agreement: Exclusive Right To Sell
- Listing terms: Cash,Conventional,FHA,VA Loan
- Road surface type: Paved
Price history
| Date | Event | Price |
|---|---|---|
| 8/14/2025 | Sold | $335,000-5.4%$132/sqft |
Source: | ||
| 6/22/2025 | Pending sale | $354,000$140/sqft |
Source: | ||
| 5/17/2025 | Price change | $354,000-2.7%$140/sqft |
Source: | ||
| 4/4/2025 | Price change | $364,000-1.4%$144/sqft |
Source: | ||
| 3/12/2025 | Listed for sale | $369,000+99.5%$146/sqft |
Source: | ||
Public tax history
| Year | Property taxes | Tax assessment |
|---|---|---|
| 2024 | -- | $292,600 +15.8% |
| 2023 | -- | $252,700 +10.5% |
| 2022 | -- | $228,700 +12.6% |
Find assessor info on the county website
Neighborhood: 12972
Nearby schools
GreatSchools rating
- 7/10Peru Intermediate SchoolGrades: PK-5Distance: 0.4 mi
- 4/10PERU MIDDLE SCHOOLGrades: 6-8Distance: 0.3 mi
- 6/10Peru Senior High SchoolGrades: 9-12Distance: 0.3 mi
