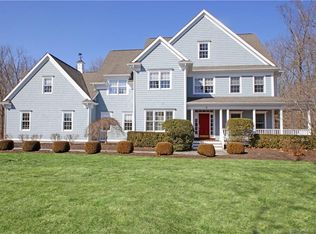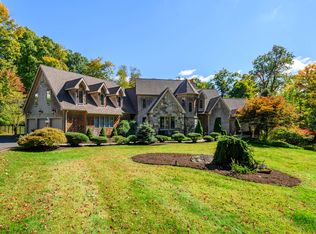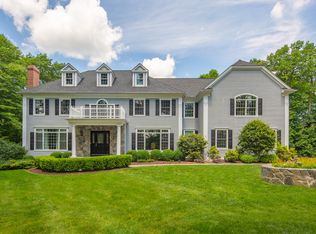Sold for $1,049,000 on 11/21/24
$1,049,000
3 Butternut Ridge, Newtown, CT 06470
5beds
5,073sqft
Single Family Residence
Built in 2003
3.29 Acres Lot
$1,104,000 Zestimate®
$207/sqft
$6,870 Estimated rent
Home value
$1,104,000
$983,000 - $1.24M
$6,870/mo
Zestimate® history
Loading...
Owner options
Explore your selling options
What's special
Presenting 3 Butternut Ridge, a unique 5-bedroom, 4.5-bath Colonial nestled on 3.29 acres in a serene cul-de-sac near Exit 9 of Interstate 84. This elegant home provides a main floor bedroom suite (15x14) with a full bath, perfect for guests or multi-generational living. The upper level features 4 bedrooms, including a master en suite with two large walk-in closets and a lavish bath. Additional features include a large laundry room, a study/library off the main entrance, and front and rear staircases, and an oversized three car garage with a built in tesla charger. The home boasts hardwood or stone floors, woodland views from every window, and a walk-out lower level with a finished room and enormous storage space. The superior kitchen showcases cherry cabinetry, and the newly refinished hardwood floors shine throughout. Located minutes from I-84, Housatonic River access, and Newtown's growing town center, this home combines convenience with natural beauty.
Zillow last checked: 8 hours ago
Listing updated: November 22, 2024 at 05:39am
Listed by:
Stephanie Devaney 203-638-4246,
Compass Connecticut, LLC 203-293-9715,
William J Gill 203-520-0699,
Compass Connecticut, LLC
Bought with:
Camron Cottam, RES.0820706
RE/MAX RISE
Source: Smart MLS,MLS#: 24052707
Facts & features
Interior
Bedrooms & bathrooms
- Bedrooms: 5
- Bathrooms: 5
- Full bathrooms: 4
- 1/2 bathrooms: 1
Primary bedroom
- Level: Upper
Bedroom
- Level: Upper
Bedroom
- Level: Upper
Bedroom
- Level: Main
Bedroom
- Level: Upper
Heating
- Baseboard, Hot Water, Oil, Propane
Cooling
- Central Air, Zoned
Appliances
- Included: Gas Cooktop, Gas Range, Microwave, Range Hood, Refrigerator, Dishwasher, Disposal, Trash Compactor, Washer, Dryer, Water Heater
- Laundry: Upper Level
Features
- Basement: Partial
- Attic: Pull Down Stairs
- Number of fireplaces: 2
Interior area
- Total structure area: 5,073
- Total interior livable area: 5,073 sqft
- Finished area above ground: 5,073
Property
Parking
- Total spaces: 3
- Parking features: Attached
- Attached garage spaces: 3
Lot
- Size: 3.29 Acres
- Features: Wooded, Level, Cul-De-Sac
Details
- Parcel number: 2123476
- Zoning: R-3
Construction
Type & style
- Home type: SingleFamily
- Architectural style: Colonial
- Property subtype: Single Family Residence
Materials
- Wood Siding
- Foundation: Concrete Perimeter
- Roof: Shingle
Condition
- New construction: No
- Year built: 2003
Details
- Warranty included: Yes
Utilities & green energy
- Sewer: Septic Tank
- Water: Well
Community & neighborhood
Community
- Community features: Basketball Court, Golf, Lake, Library, Medical Facilities, Park, Playground, Private School(s)
Location
- Region: Newtown
- Subdivision: Hawleyville
Price history
| Date | Event | Price |
|---|---|---|
| 11/21/2024 | Sold | $1,049,000-4.5%$207/sqft |
Source: | ||
| 10/10/2024 | Listed for sale | $1,099,000+0.3%$217/sqft |
Source: | ||
| 12/18/2022 | Listing removed | -- |
Source: | ||
| 12/2/2022 | Price change | $5,500-15.4%$1/sqft |
Source: | ||
| 10/12/2022 | Listed for rent | $6,500+44.4%$1/sqft |
Source: | ||
Public tax history
| Year | Property taxes | Tax assessment |
|---|---|---|
| 2025 | $20,248 +6.6% | $704,510 |
| 2024 | $19,001 +2.8% | $704,510 |
| 2023 | $18,486 +2.7% | $704,510 +35.7% |
Find assessor info on the county website
Neighborhood: 06470
Nearby schools
GreatSchools rating
- 7/10Hawley Elementary SchoolGrades: K-4Distance: 2.5 mi
- 7/10Newtown Middle SchoolGrades: 7-8Distance: 2.8 mi
- 9/10Newtown High SchoolGrades: 9-12Distance: 4.2 mi
Schools provided by the listing agent
- High: Newtown
Source: Smart MLS. This data may not be complete. We recommend contacting the local school district to confirm school assignments for this home.

Get pre-qualified for a loan
At Zillow Home Loans, we can pre-qualify you in as little as 5 minutes with no impact to your credit score.An equal housing lender. NMLS #10287.
Sell for more on Zillow
Get a free Zillow Showcase℠ listing and you could sell for .
$1,104,000
2% more+ $22,080
With Zillow Showcase(estimated)
$1,126,080

