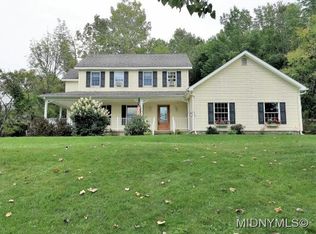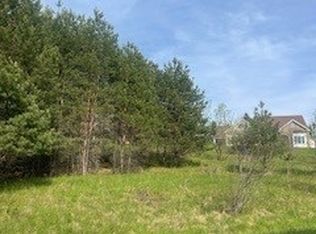Welcome home to a "large-living " colonial perched up on a hill in a highly desirable neighborhood! Escape to your own yard for peace and serenity as this home backs up to the woods & has a beautiful inground pool with a new liner! This home features all new flooring on 1st floor & beautiful granite countertops in kitchen. Garage is currently a finished giant family room, But it can be turned back into a 2-stall if you choose (both doors are still in place). Current square footage does not include the additional garage space. Flexible layout! Enjoy a Wood stove in family room & wood burning fireplace in dining room . Very reasonable gas & electric charges & low taxes make this home a smart choice for the long term!
This property is off market, which means it's not currently listed for sale or rent on Zillow. This may be different from what's available on other websites or public sources.

