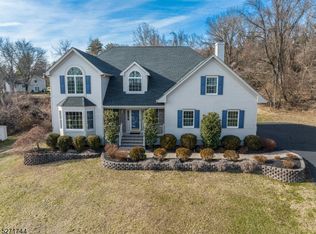Welcome home to this wonderful colonial with 4 Bds 3 baths covered front porch and cul-de-sac in the neighborhood of Foxfire. The stunning cathedral ceilings in the family/dining combo with custom stone fireplace. The EIK offers recessed light, stunning cherry wood cabinets, & much more. Natural lit master suite with gorgeous bow windows. Full master bath with dual vanity, Jacuzzi, & skylight make this a relaxing surrounding. Enjoy partial finished basement with pool table, high ceilings, & a bonus room for your leisure. Over look the endless acreage & Lovely patio from the rear deck. Hardwood floors throughout. Blue ribbon school district, Easy access to Rt 78,22 &31 as well as train & bus transportation. Come see & Fall in love.
This property is off market, which means it's not currently listed for sale or rent on Zillow. This may be different from what's available on other websites or public sources.
