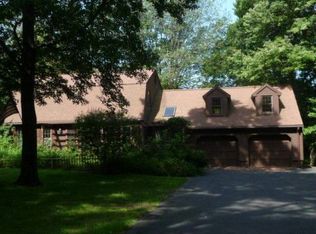Sold for $350,000
$350,000
3 Burger Road, Plymouth, CT 06786
3beds
1,787sqft
Single Family Residence
Built in 1978
1.16 Acres Lot
$397,000 Zestimate®
$196/sqft
$2,784 Estimated rent
Home value
$397,000
$377,000 - $421,000
$2,784/mo
Zestimate® history
Loading...
Owner options
Explore your selling options
What's special
What an opportunity to own this well maintained home with fantastic curb appeal! Move in ready, it is evident that this traditional split has been well cared for throughout the years. Located on over an acre of land, yet close to town, this property offers that rural feeling. Upon entering the house, you can't help but get that warm and inviting feeling. The main level features an open living room/dining combination with a masonry brick fireplace. Just off the dining area, you'll notice the all season sun room with cathedral ceilings centered by a lovely palladian window. Two double sliders lead to the rear deck area. The kitchen, with direct access to the garage, offers solid wood cabinetry and a large garden window framing the double sink. A few stairs up, lead you to the three good size bedrooms, each with double closets. The main bath on this level, is spacious and offers the W/D hookups. If you need more space, you'll love the approx. 500 sq ft of additional heated living area in the lower level. This room is nicely finished off and offers a large walk-in closet and an additional half bath. The workshop/utility area is tidy and you'll appreciate the custom built-ins for storage. A few added features of this home include: solid hardwood flooring throughout, crown molding, central air, a whole house generator, 12' x 16' shed, gutter helmets, a covered front portico and a large driveway for ample parking. Property to be sold AS-IS. Subject to Probate Court Approval.
Zillow last checked: 8 hours ago
Listing updated: October 01, 2024 at 12:06am
Listed by:
Sue Kuczenski 860-302-1063,
Country Manor Realty 860-589-2100
Bought with:
Amanda Nemense, RES.0821515
Showcase Realty, Inc.
Source: Smart MLS,MLS#: 170617693
Facts & features
Interior
Bedrooms & bathrooms
- Bedrooms: 3
- Bathrooms: 2
- Full bathrooms: 1
- 1/2 bathrooms: 1
Primary bedroom
- Features: Hardwood Floor
- Level: Upper
- Area: 136.25 Square Feet
- Dimensions: 10.9 x 12.5
Bedroom
- Features: Hardwood Floor
- Level: Upper
- Area: 87.46 Square Feet
- Dimensions: 9.6 x 9.11
Bedroom
- Features: Hardwood Floor
- Level: Upper
- Area: 87.46 Square Feet
- Dimensions: 9.6 x 9.11
Dining room
- Features: Combination Liv/Din Rm, Hardwood Floor
- Level: Main
- Area: 136.5 Square Feet
- Dimensions: 13 x 10.5
Family room
- Features: Half Bath, Wall/Wall Carpet
- Level: Lower
- Area: 400 Square Feet
- Dimensions: 16 x 25
Kitchen
- Features: Double-Sink, Galley, Vinyl Floor
- Level: Main
- Area: 101.76 Square Feet
- Dimensions: 9.6 x 10.6
Living room
- Features: Combination Liv/Din Rm, Fireplace, Hardwood Floor
- Level: Main
- Area: 274.67 Square Feet
- Dimensions: 12.1 x 22.7
Sun room
- Features: Balcony/Deck, Ceiling Fan(s), Sliders, Vinyl Floor
- Level: Main
- Area: 97.2 Square Feet
- Dimensions: 8.1 x 12
Heating
- Baseboard, Oil
Cooling
- Ceiling Fan(s), Central Air, Window Unit(s)
Appliances
- Included: Electric Cooktop, Oven, Microwave, Refrigerator, Dishwasher, Washer, Dryer, Water Heater
- Laundry: Upper Level
Features
- Doors: Storm Door(s)
- Basement: Full,Storage Space,Hatchway Access,Interior Entry,Concrete
- Attic: Pull Down Stairs
- Number of fireplaces: 1
Interior area
- Total structure area: 1,787
- Total interior livable area: 1,787 sqft
- Finished area above ground: 1,287
- Finished area below ground: 500
Property
Parking
- Total spaces: 1
- Parking features: Attached, Garage Door Opener
- Attached garage spaces: 1
Features
- Levels: Multi/Split
- Patio & porch: Porch, Deck
- Exterior features: Rain Gutters
Lot
- Size: 1.16 Acres
- Features: Few Trees
Details
- Additional structures: Shed(s)
- Parcel number: 858792
- Zoning: RA1
- Other equipment: Generator
Construction
Type & style
- Home type: SingleFamily
- Architectural style: Split Level
- Property subtype: Single Family Residence
Materials
- Aluminum Siding
- Foundation: Concrete Perimeter
- Roof: Asphalt
Condition
- New construction: No
- Year built: 1978
Utilities & green energy
- Sewer: Septic Tank
- Water: Well
- Utilities for property: Cable Available
Green energy
- Energy efficient items: Doors
Community & neighborhood
Community
- Community features: Basketball Court, Golf, Health Club, Lake, Library, Medical Facilities, Playground, Tennis Court(s)
Location
- Region: Terryville
- Subdivision: Terryville
Price history
| Date | Event | Price |
|---|---|---|
| 5/31/2024 | Sold | $350,000+18.7%$196/sqft |
Source: | ||
| 4/22/2024 | Pending sale | $294,900$165/sqft |
Source: | ||
| 4/18/2024 | Listed for sale | $294,900$165/sqft |
Source: | ||
Public tax history
| Year | Property taxes | Tax assessment |
|---|---|---|
| 2025 | $6,451 +2.4% | $163,030 |
| 2024 | $6,299 +2.5% | $163,030 |
| 2023 | $6,146 +3.8% | $163,030 |
Find assessor info on the county website
Neighborhood: Terryville
Nearby schools
GreatSchools rating
- NAPlymouth Center SchoolGrades: PK-2Distance: 2 mi
- 5/10Eli Terry Jr. Middle SchoolGrades: 6-8Distance: 0.9 mi
- 6/10Terryville High SchoolGrades: 9-12Distance: 0.8 mi
Schools provided by the listing agent
- Middle: Eli Terry Jr.
- High: Terryville
Source: Smart MLS. This data may not be complete. We recommend contacting the local school district to confirm school assignments for this home.
Get pre-qualified for a loan
At Zillow Home Loans, we can pre-qualify you in as little as 5 minutes with no impact to your credit score.An equal housing lender. NMLS #10287.
Sell with ease on Zillow
Get a Zillow Showcase℠ listing at no additional cost and you could sell for —faster.
$397,000
2% more+$7,940
With Zillow Showcase(estimated)$404,940
